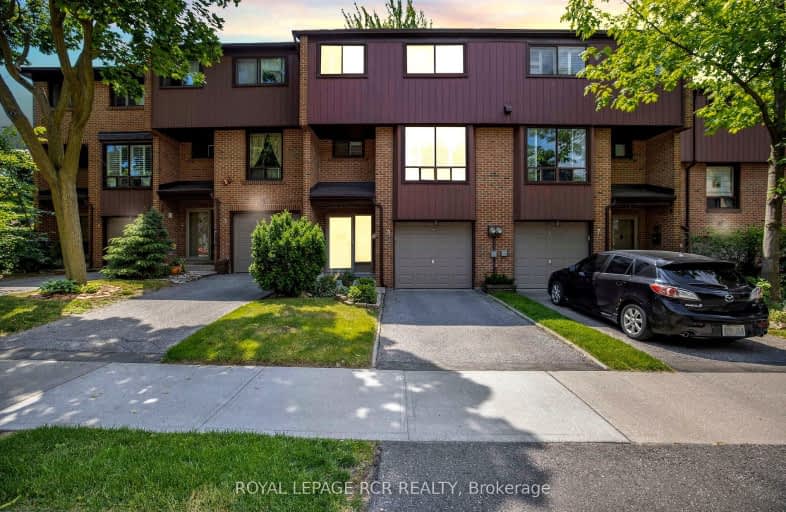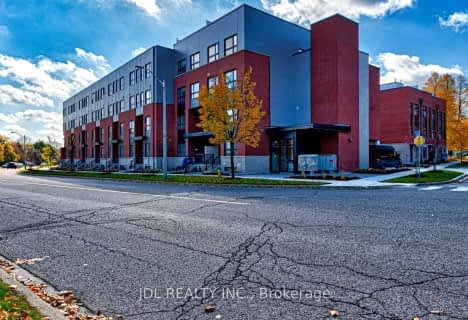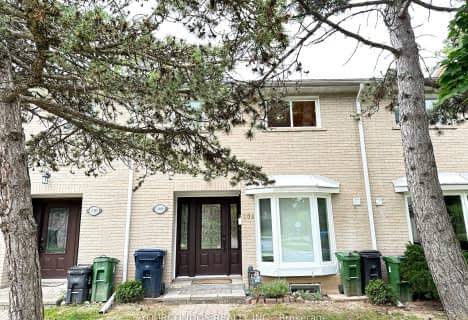Very Walkable
- Most errands can be accomplished on foot.
Good Transit
- Some errands can be accomplished by public transportation.
Bikeable
- Some errands can be accomplished on bike.

Muirhead Public School
Elementary: PublicPleasant View Junior High School
Elementary: PublicSt. Kateri Tekakwitha Catholic School
Elementary: CatholicSt Gerald Catholic School
Elementary: CatholicBrian Public School
Elementary: PublicForest Manor Public School
Elementary: PublicCaring and Safe Schools LC2
Secondary: PublicNorth East Year Round Alternative Centre
Secondary: PublicPleasant View Junior High School
Secondary: PublicGeorge S Henry Academy
Secondary: PublicGeorges Vanier Secondary School
Secondary: PublicSir John A Macdonald Collegiate Institute
Secondary: Public-
Atria Buildings Park
2235 Sheppard Ave E (Sheppard and Victoria Park), Toronto ON M2J 5B5 0.32km -
Havenbrook Park
15 Havenbrook Blvd, Toronto ON M2J 1A3 2.19km -
East Don Parklands
Leslie St (btwn Steeles & Sheppard), Toronto ON 3.01km
-
TD Bank Financial Group
2565 Warden Ave (at Bridletowne Cir.), Scarborough ON M1W 2H5 2.26km -
TD Bank Financial Group
3477 Sheppard Ave E (at Aragon Ave), Scarborough ON M1T 3K6 2.31km -
RBC Royal Bank
1510 Finch Ave E (Don Mills Rd), Toronto ON M2J 4Y6 2.52km
- 2 bath
- 3 bed
- 1200 sqft
327-2100 Bridletowne Circle, Toronto, Ontario • M1W 2L1 • L'Amoreaux
- 2 bath
- 4 bed
- 1200 sqft
53-2075 Warden Avenue, Toronto, Ontario • M1T 3R1 • Tam O'Shanter-Sullivan
- 3 bath
- 4 bed
- 1200 sqft
3 Rusty Crestway Way, Toronto, Ontario • M2J 2Y3 • Don Valley Village
- 3 bath
- 3 bed
- 1400 sqft
43-3075 Bridletowne Circle, Toronto, Ontario • M1W 1S8 • L'Amoreaux
- 2 bath
- 3 bed
- 1400 sqft
181 Rusty Crest Way, Toronto, Ontario • M2J 2Y5 • Don Valley Village
- 2 bath
- 3 bed
- 1200 sqft
252-18 Rock Fern Way, Toronto, Ontario • M2J 4N2 • Don Valley Village
- 2 bath
- 3 bed
- 1000 sqft
01-2075 Warden Avenue, Toronto, Ontario • M1T 3R1 • Tam O'Shanter-Sullivan
- 3 bath
- 3 bed
- 1200 sqft
109-65 Rameau Drive, Toronto, Ontario • M2H 1T6 • Hillcrest Village
- 3 bath
- 4 bed
- 1400 sqft
79-125 Shaughnessy Boulevard, Toronto, Ontario • M2J 1J7 • Don Valley Village














