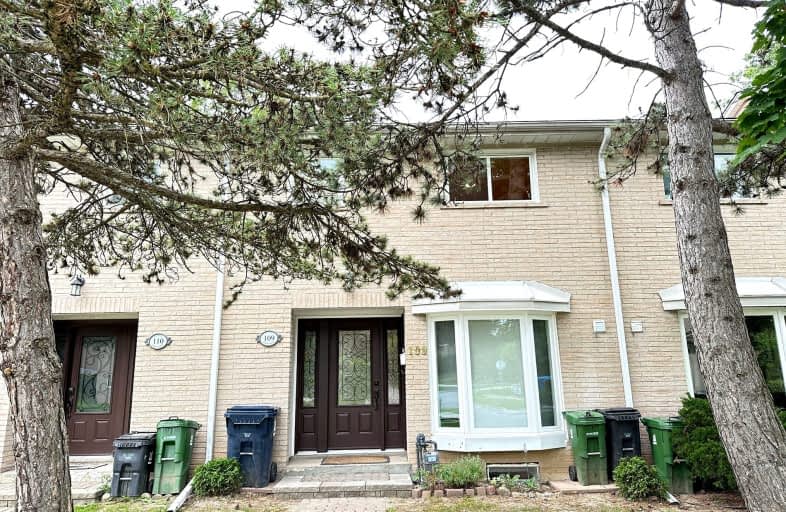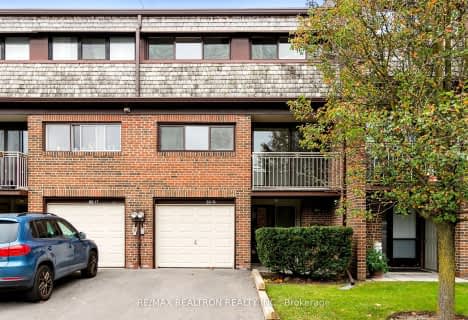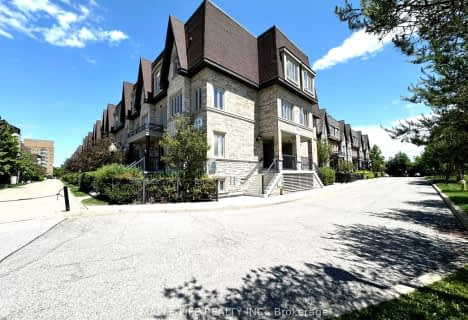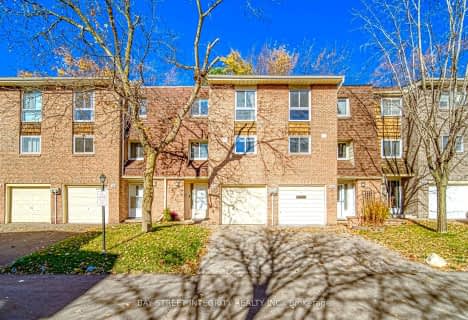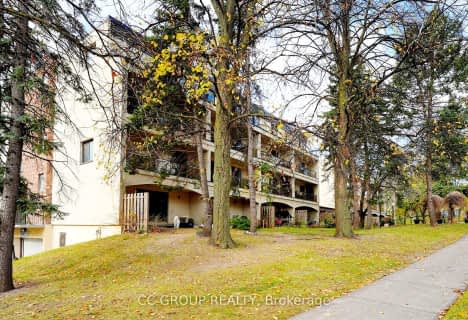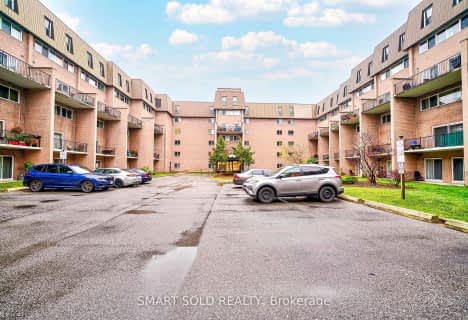Car-Dependent
- Most errands require a car.
Good Transit
- Some errands can be accomplished by public transportation.
Bikeable
- Some errands can be accomplished on bike.

Don Valley Middle School
Elementary: PublicOur Lady of Guadalupe Catholic School
Elementary: CatholicZion Heights Middle School
Elementary: PublicSt Matthias Catholic School
Elementary: CatholicCresthaven Public School
Elementary: PublicCrestview Public School
Elementary: PublicNorth East Year Round Alternative Centre
Secondary: PublicMsgr Fraser College (Northeast)
Secondary: CatholicPleasant View Junior High School
Secondary: PublicSt. Joseph Morrow Park Catholic Secondary School
Secondary: CatholicGeorges Vanier Secondary School
Secondary: PublicA Y Jackson Secondary School
Secondary: Public-
St Louis
1800 Sheppard Avenue E, Unit 2016, North York, ON M2J 5A7 2.16km -
Moxies
1800 Sheppard Ave E, 2044, North York, ON M2J 5A7 2.36km -
Hibachi Teppanyaki & Bar
1800 Sheppard Avenue E, Unit 2018, Fairview Mall, North York, ON M2J 5A7 2.21km
-
Tim Hortons
1500 Finch Avenue E, North York, ON M2J 4Y6 0.67km -
Tim Hortons
5955 Leslie Street, Toronto, ON M2H 1J8 0.89km -
Tim Hortons
1750 Finch Avenue E, Seneca College, Toronto, ON M2J 5G3 1.13km
-
Rainbow Drugs
3018 Don Mills Road, Toronto, ON M2J 4T6 0.68km -
Shoppers Drug Mart
4865 Leslie Street, Toronto, ON M2J 2K8 1.52km -
Ida Pharmacies Willowdale
3885 Don Mills Road, North York, ON M2H 2S7 1.67km
-
Sushi Legend
10 Ravel Road, Unit 3, North York, ON M2H 1S8 0.19km -
Congee Wong
10 Ravel Road, Unit 5-6, North York, ON M2H 1S8 0.35km -
Petit Potato
10 Ravel Road, Unit 1-2, Toronto, ON M2H 1S8 0.37km
-
Finch & Leslie Square
101-191 Ravel Road, Toronto, ON M2H 1T1 0.37km -
Skymark Place Shopping Centre
3555 Don Mills Road, Toronto, ON M2H 3N3 0.72km -
Peanut Plaza
3B6 - 3000 Don Mills Road E, North York, ON M2J 3B6 1.18km
-
Sunny Supermarket
115 Ravel Rd, Toronto, ON M2H 1T2 0.36km -
Galati Market Fresh
5845 Leslie Street, North York, ON M2H 1J8 0.84km -
Listro's No Frills
3555 Don Mills Road, Toronto, ON M2H 3N3 0.72km
-
LCBO
1565 Steeles Ave E, North York, ON M2M 2Z1 2.23km -
LCBO
2946 Finch Avenue E, Scarborough, ON M1W 2T4 2.66km -
LCBO
2901 Bayview Avenue, North York, ON M2K 1E6 3.17km
-
Esso
1500 Finch Avenue E, North York, ON M2J 4Y6 0.67km -
Esso (Imperial Oil)
6015 Leslie Street, North York, ON M2H 1J8 0.92km -
Esso
2900 Steeles Avenue E, Thornhill, ON L3T 4X1 2.12km
-
Cineplex Cinemas Fairview Mall
1800 Sheppard Avenue E, Unit Y007, North York, ON M2J 5A7 2.18km -
Cineplex Cinemas Empress Walk
5095 Yonge Street, 3rd Floor, Toronto, ON M2N 6Z4 4.82km -
York Cinemas
115 York Blvd, Richmond Hill, ON L4B 3B4 6.15km
-
Hillcrest Library
5801 Leslie Street, Toronto, ON M2H 1J8 0.7km -
Toronto Public Library
35 Fairview Mall Drive, Toronto, ON M2J 4S4 1.98km -
North York Public Library
575 Van Horne Avenue, North York, ON M2J 4S8 2.26km
-
North York General Hospital
4001 Leslie Street, North York, ON M2K 1E1 2.6km -
Canadian Medicalert Foundation
2005 Sheppard Avenue E, North York, ON M2J 5B4 2.83km -
The Scarborough Hospital
3030 Birchmount Road, Scarborough, ON M1W 3W3 4.42km
-
East Don Parklands
Leslie St (btwn Steeles & Sheppard), Toronto ON 1.79km -
Parkway Forest Park
Toronto ON 2.95km -
Bayview Glen Park
Markham ON 3.12km
-
RBC Royal Bank
1510 Finch Ave E (Don Mills Rd), Toronto ON M2J 4Y6 0.71km -
TD Bank Financial Group
2900 Steeles Ave E (at Don Mills Rd.), Thornhill ON L3T 4X1 2.28km -
Global Payments Canada
3381 Steeles Ave E, Toronto ON M2H 3S7 2.65km
More about this building
View 65 Rameau Drive, Toronto- 2 bath
- 3 bed
- 1000 sqft
06-44 Chester Le Boulevard, Toronto, Ontario • M1W 2M8 • L'Amoreaux
- 2 bath
- 3 bed
- 1400 sqft
181 Rusty Crestway, Toronto, Ontario • M2J 2Y5 • Don Valley Village
- 3 bath
- 3 bed
- 1200 sqft
62-13 Purple Sageway, Toronto, Ontario • M2H 2Z6 • Hillcrest Village
- 3 bath
- 3 bed
- 1200 sqft
17-90 George Henry Boulevard, Toronto, Ontario • M2J 1E7 • Henry Farm
- 3 bath
- 3 bed
- 1600 sqft
71-106 Chester Le Boulevard, Toronto, Ontario • M1W 2X9 • L'Amoreaux
- 2 bath
- 4 bed
- 1400 sqft
16-86 Castlebury Crescent, Toronto, Ontario • M2H 1W8 • Bayview Woods-Steeles
- 3 bath
- 3 bed
- 1400 sqft
266-318 John Street, Markham, Ontario • L3T 0B1 • Aileen-Willowbrook
- 3 bath
- 3 bed
- 1200 sqft
112-106 Chester Le Boulevard, Toronto, Ontario • M1W 2X9 • L'Amoreaux
- 2 bath
- 3 bed
- 1400 sqft
100 Rusty Crestway, Toronto, Ontario • M2J 2Y4 • Don Valley Village
- — bath
- — bed
- — sqft
106-3740 Don Mills Road, Toronto, Ontario • M2H 3J2 • Hillcrest Village
- 2 bath
- 4 bed
- 1000 sqft
206-165 Cherokee Boulevard, Toronto, Ontario • M2J 4T7 • Pleasant View
