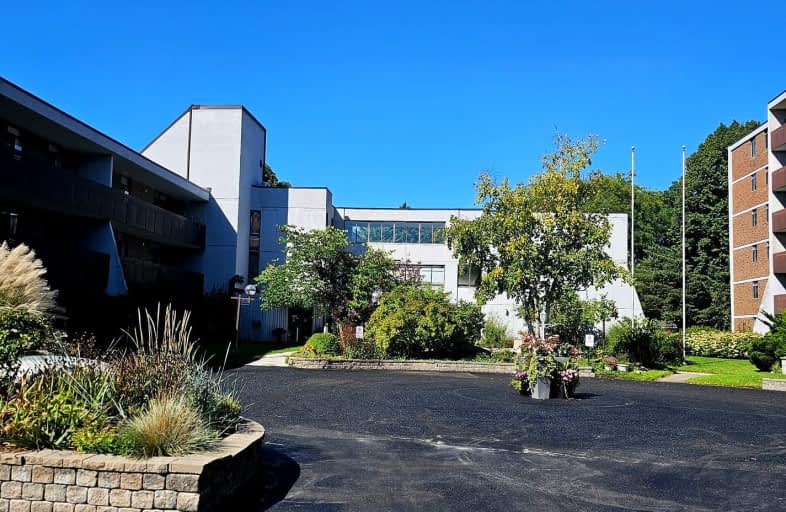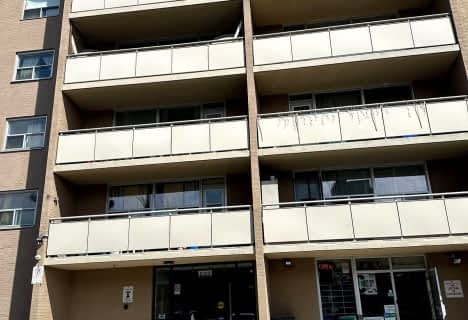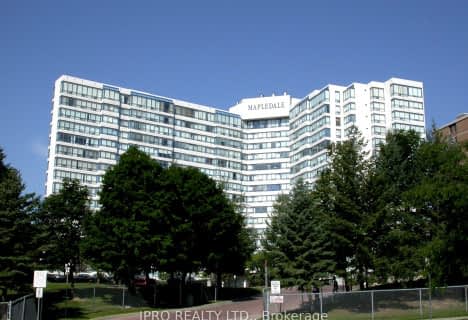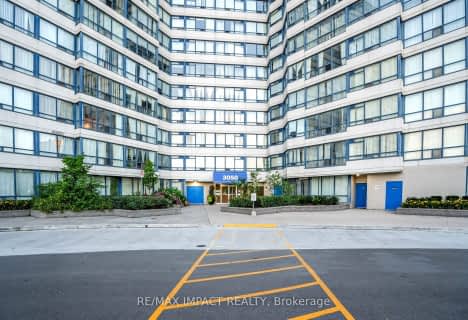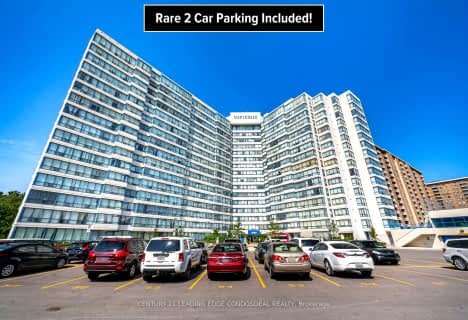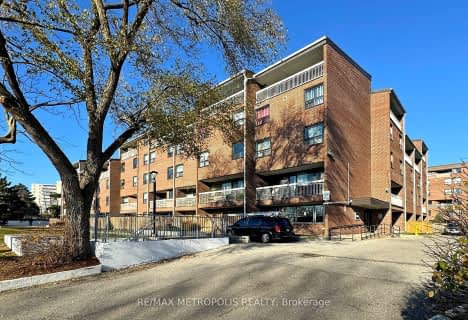Car-Dependent
- Almost all errands require a car.
Excellent Transit
- Most errands can be accomplished by public transportation.
Somewhat Bikeable
- Most errands require a car.
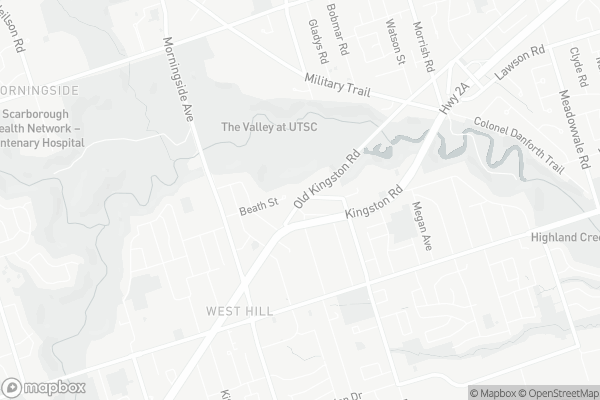
Highland Creek Public School
Elementary: PublicWest Hill Public School
Elementary: PublicSt Malachy Catholic School
Elementary: CatholicSt Martin De Porres Catholic School
Elementary: CatholicSt Margaret's Public School
Elementary: PublicJoseph Brant Senior Public School
Elementary: PublicNative Learning Centre East
Secondary: PublicMaplewood High School
Secondary: PublicWest Hill Collegiate Institute
Secondary: PublicSir Oliver Mowat Collegiate Institute
Secondary: PublicSt John Paul II Catholic Secondary School
Secondary: CatholicSir Wilfrid Laurier Collegiate Institute
Secondary: Public-
Megan Park
4667 Kingston Rd (between Asterfield Drive & Megan Avenue), Toronto ON 0.71km -
Bill Hancox Park
101 Bridgeport Dr (Lawrence & Bridgeport), Scarborough ON 3.01km -
Stephenson's Swamp
Scarborough ON 3.18km
-
TD Bank Financial Group
4515 Kingston Rd (at Morningside Ave.), Scarborough ON M1E 2P1 0.64km -
TD Bank Financial Group
680 Markham Rd, Scarborough ON M1H 2A7 3.9km -
TD Bank Financial Group
300 Borough Dr (in Scarborough Town Centre), Scarborough ON M1P 4P5 6.12km
More about this building
View 50 Old Kingston Road, Toronto- 1 bath
- 2 bed
- 1000 sqft
505-4060 Lawrence Avenue East, Toronto, Ontario • M1E 4V4 • West Hill
- 2 bath
- 3 bed
- 1200 sqft
106-4060 Lawrence Avenue East, Toronto, Ontario • M1E 4V4 • West Hill
- 2 bath
- 3 bed
- 1000 sqft
106-4062 Lawrence Avenue East, Toronto, Ontario • M1E 4V5 • West Hill
