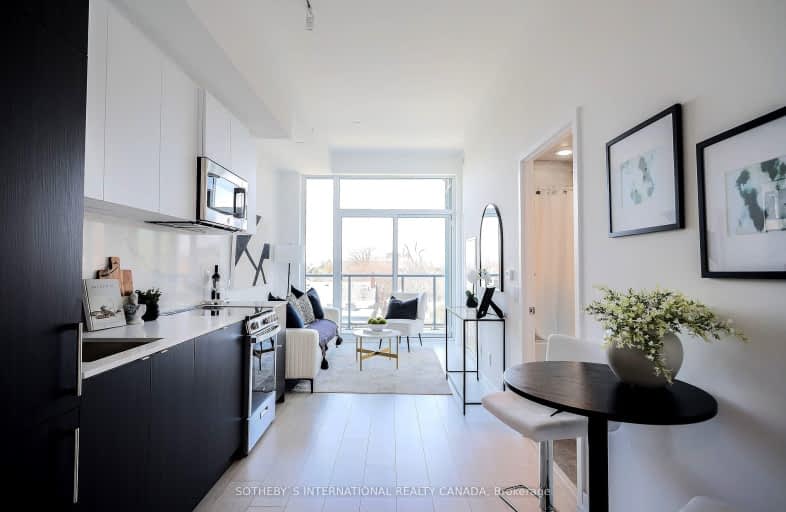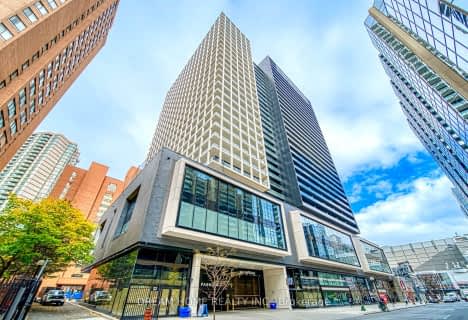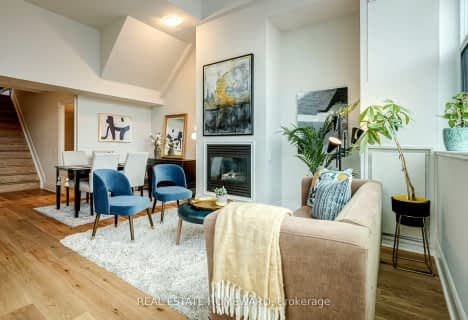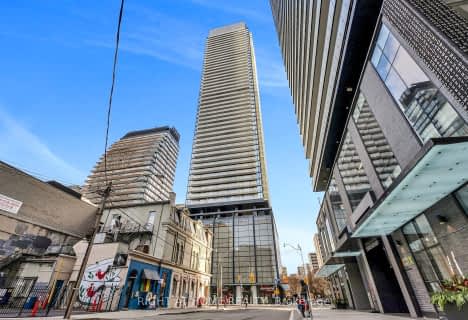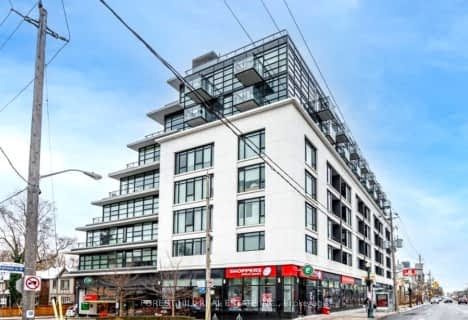Very Walkable
- Most errands can be accomplished on foot.
Excellent Transit
- Most errands can be accomplished by public transportation.
Very Bikeable
- Most errands can be accomplished on bike.

ÉÉC du Sacré-Coeur-Toronto
Elementary: CatholicSt Raymond Catholic School
Elementary: CatholicHawthorne II Bilingual Alternative Junior School
Elementary: PublicEssex Junior and Senior Public School
Elementary: PublicHillcrest Community School
Elementary: PublicPalmerston Avenue Junior Public School
Elementary: PublicMsgr Fraser Orientation Centre
Secondary: CatholicWest End Alternative School
Secondary: PublicMsgr Fraser College (Alternate Study) Secondary School
Secondary: CatholicLoretto College School
Secondary: CatholicHarbord Collegiate Institute
Secondary: PublicCentral Technical School
Secondary: Public-
Loop Line Wine & Food
643 Dupont Street, Toronto, ON M6G 1Z4 0.44km -
El Pocho Antojitos Bar
2 Follis Avenue, Toronto, ON M6G 1S3 0.46km -
Madam Boeuf And Flea
252 Dupont Street, Toronto, ON M5R 1V7 0.8km
-
Tim Hortons
1110 Bathurst Street, Toronto, ON M5R 3H2 0.09km -
Rapido
1089 Bathurst St, Toronto, ON M5R 3G8 0.16km -
Creeds Coffee Bar
450 Dupont Street, Toronto, ON M5R 3P3 0.2km
-
Shoppers Drug Mart
292 Dupont Street, Toronto, ON M5R 1V9 0.67km -
Annex Optical Pharmacy
882 Bathurst Street, Toronto, ON M5R 3G3 0.73km -
Main Drug Mart
844 Bathurst St, Toronto, ON M5R 3G1 0.85km
-
Tim Hortons
1110 Bathurst Street, Toronto, ON M5R 3H2 0.09km -
Vesta Lunch
474 Dupont St, Toronto, ON M5R 1W6 0.14km -
Cafe Melektaus
1088 Bathurst St, Toronto, ON M5R 3G9 0.15km
-
Yorkville Village
55 Avenue Road, Toronto, ON M5R 3L2 1.75km -
Galleria Shopping Centre
1245 Dupont Street, Toronto, ON M6H 2A6 2.17km -
Holt Renfrew Centre
50 Bloor Street West, Toronto, ON M4W 2.25km
-
Summerhill Market - ANNEX
1014 Bathurst Street, Toronto, ON M5R 3G7 0.33km -
Stevens Groceries
990 Bathurst Street, Toronto, ON M5R 3G6 0.41km -
Loblaws Supermarkets
650 Dupont Street, Toronto, ON M6G 4B1 0.48km
-
LCBO
232 Dupont Street, Toronto, ON M5R 1V7 0.86km -
LCBO
396 Street Clair Avenue W, Toronto, ON M5P 3N3 1.2km -
The Beer Store - Bloor and Spadina
720 Spadina Ave, Bloor and Spadina, Toronto, ON M5S 2T9 1.34km
-
Esso
1110 Bathurst Street, Toronto, ON M5R 3H2 0.1km -
Baga Car and Truck Rentals
374 Dupont Street, Toronto, ON M5R 1V9 0.45km -
Esso
150 Dupont Street, Toronto, ON M5R 2E6 1.05km
-
Hot Docs Ted Rogers Cinema
506 Bloor Street W, Toronto, ON M5S 1Y3 0.97km -
Hot Docs Canadian International Documentary Festival
720 Spadina Avenue, Suite 402, Toronto, ON M5S 2T9 1.33km -
Innis Town Hall
2 Sussex Ave, Toronto, ON M5S 1J5 1.57km
-
Toronto Public Library - Palmerston Branch
560 Palmerston Ave, Toronto, ON M6G 2P7 0.93km -
Toronto Public Library - Toronto
1431 Bathurst St, Toronto, ON M5R 3J2 0.98km -
Toronto Public Library
1246 Shaw Street, Toronto, ON M6G 3N9 1.01km
-
Toronto Western Hospital
399 Bathurst Street, Toronto, ON M5T 2.36km -
Princess Margaret Cancer Centre
610 University Avenue, Toronto, ON M5G 2M9 2.66km -
HearingLife
600 University Avenue, Toronto, ON M5G 1X5 2.73km
-
Casa Loma Parkette
Toronto ON 0.8km -
Christie Pits Park
750 Bloor St W (btw Christie & Crawford), Toronto ON M6G 3K4 1.03km -
Sir Winston Churchill Park
301 St Clair Ave W (at Spadina Rd), Toronto ON M4V 1S4 1.25km
-
CIBC
532 Bloor St W (at Bathurst St.), Toronto ON M5S 1Y3 0.97km -
Scotiabank
332 Bloor St W (at Spadina Rd.), Toronto ON M5S 1W6 1.22km -
TD Bank Financial Group
77 Bloor St W (at Bay St.), Toronto ON M5S 1M2 2.15km
For Sale
- 2 bath
- 2 bed
- 800 sqft
2411-70 Temperance Street, Toronto, Ontario • M5H 4E8 • Bay Street Corridor
- 2 bath
- 3 bed
- 900 sqft
1212-501 Yonge Street, Toronto, Ontario • M4Y 0G8 • Church-Yonge Corridor
- 2 bath
- 2 bed
- 800 sqft
1410-5 St Joseph Street, Toronto, Ontario • M4Y 1J6 • Bay Street Corridor
- 2 bath
- 2 bed
- 700 sqft
2511-101 Peter Street, Toronto, Ontario • M5V 0G6 • Waterfront Communities C01
- 2 bath
- 2 bed
- 700 sqft
LPH 0-55 Bloor Street East, Toronto, Ontario • M4W 3W6 • Church-Yonge Corridor
- — bath
- — bed
- — sqft
2401-215 Queen Street West, Toronto, Ontario • M5V 0P5 • Waterfront Communities C01
- 2 bath
- 2 bed
- 900 sqft
317-170 Chiltern Hill Road, Toronto, Ontario • M6C 0A9 • Humewood-Cedarvale
- 1 bath
- 2 bed
- 600 sqft
508-38 Widmer Street, Toronto, Ontario • M5V 0P7 • Waterfront Communities C01
- 2 bath
- 2 bed
- 900 sqft
601-835 Saint Clair Avenue West, Toronto, Ontario • M6C 1C2 • Wychwood
- 2 bath
- 2 bed
- 900 sqft
219-633 Bay Street, Toronto, Ontario • M5G 2G4 • Bay Street Corridor
- 2 bath
- 2 bed
- 800 sqft
3106-825 Church Street, Toronto, Ontario • M4W 3Z4 • Rosedale-Moore Park
