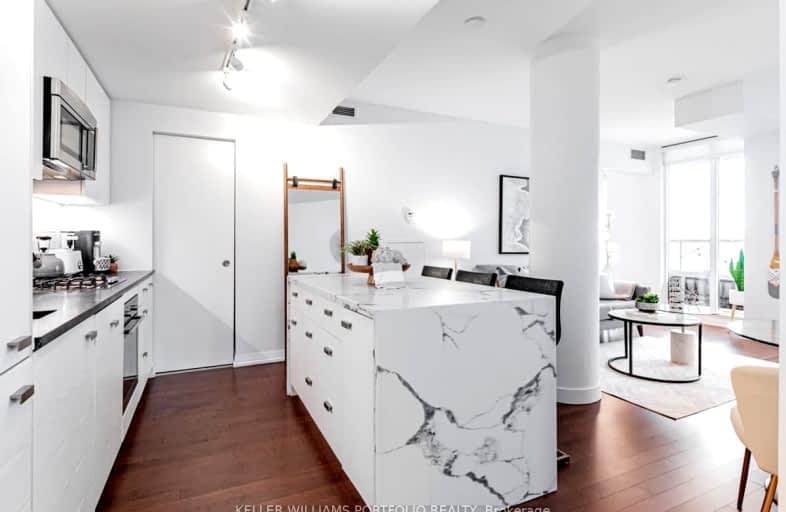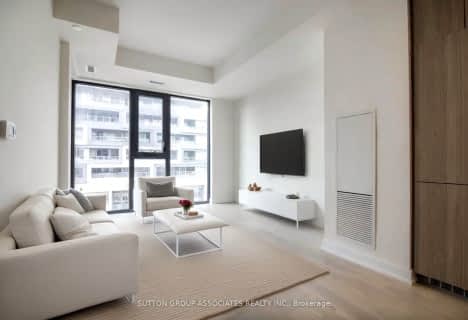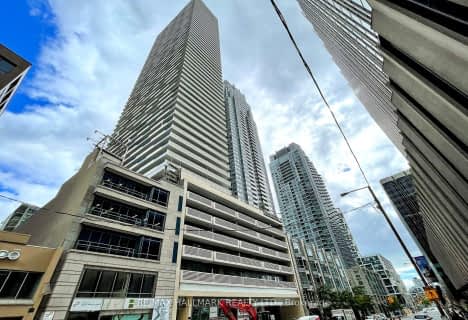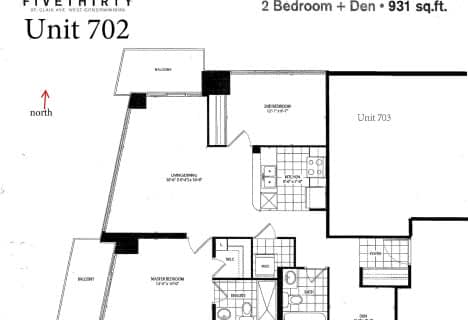Somewhat Walkable
- Some errands can be accomplished on foot.
Excellent Transit
- Most errands can be accomplished by public transportation.
Very Bikeable
- Most errands can be accomplished on bike.

St. Bruno _x0013_ St. Raymond Catholic School
Elementary: CatholicSt Alphonsus Catholic School
Elementary: CatholicWinona Drive Senior Public School
Elementary: PublicMcMurrich Junior Public School
Elementary: PublicHumewood Community School
Elementary: PublicRawlinson Community School
Elementary: PublicALPHA II Alternative School
Secondary: PublicWest End Alternative School
Secondary: PublicMsgr Fraser College (Alternate Study) Secondary School
Secondary: CatholicVaughan Road Academy
Secondary: PublicOakwood Collegiate Institute
Secondary: PublicBloor Collegiate Institute
Secondary: Public-
Hillcrest Market
632 Saint Clair Avenue West, Toronto 0.7km -
QQ Convenience
1890 Dufferin Street, Toronto 1.07km -
La Cubana
456 Oakwood Avenue, York 1.22km
-
LCBO
908 Saint Clair Avenue West, Toronto 0.15km -
Wine Rack
522 Saint Clair Avenue West, Toronto 1.08km -
LCBO
750 Dupont Street, Toronto 1.17km
-
What A Bagel - St. Clair
827 Saint Clair Avenue West, Toronto 0.05km -
Kalamata Social Club
884 Saint Clair Avenue West, York 0.07km -
Dragon Delight
825 Saint Clair Avenue West, Toronto 0.09km
-
Vero Cafe
892 Saint Clair Avenue West, York 0.09km -
Helen's Coffee
788 Saint Clair Avenue West, Toronto 0.22km -
Krave Coffee
781 Saint Clair Avenue West #2, Toronto 0.23km
-
TD Canada Trust Branch and ATM
870 Saint Clair Avenue West, Toronto 0.04km -
RBC Royal Bank
935 Saint Clair Avenue West, Toronto 0.27km -
CIBC Branch with ATM
1164 Saint Clair Avenue West, Toronto 0.9km
-
Centex
260 Vaughan Road, York 1.03km -
Shell
1586 Bathurst Street, York 1.21km -
加油站
1586 Bathurst Street, York 1.21km
-
F45 Training St. Clair West Village
875 Saint Clair Avenue West, Toronto 0.1km -
The Runner's Academy
918 Saint Clair Avenue West A, Toronto 0.19km -
Modo Yoga St Clair West
934 Saint Clair Avenue West, Toronto 0.24km
-
Graham Park
York 0.2km -
Graham Park
138 Arlington Avenue, York 0.22km -
Roseneath Park
15 Glenhurst Avenue, Toronto 0.29km
-
Little Free Library
27 Appleton Avenue, York 0.45km -
Little Free Library
609 Delaware Avenue North, Toronto 0.68km -
Toronto Public Library - Davenport Branch
1246 Shaw Street, Toronto 0.69km
-
Pain Rehabilitation Clinic
801 Saint Clair Avenue West, Toronto 0.14km -
Ossos
1225 Shaw Street, Toronto 0.76km -
Premier Medical Centre Inc.
201-1649 Dufferin Street, Toronto 0.9km
-
Glenholme Pharmacy
896 Saint Clair Avenue West, York 0.09km -
Christie Pharmacy
697 Saint Clair Avenue West, Toronto 0.49km -
Oakwood Pharmacy
332 Oakwood Avenue, York 0.83km
-
Chinatown Festival on Spadina
890 Saint Clair Avenue West, York 0.08km -
Restcare Mattress & Furniture
566 Saint Clair Avenue West, Toronto 0.87km -
GrassRoots Supply Co
510 Oakwood Avenue, York 1.45km
-
Pix Film Gallery
1411 Dufferin Street Unit C, Toronto 1.2km -
Tarragon Theatre
30 Bridgman Avenue, Toronto 1.66km -
Paradise Theatre
1006c Bloor Street West, Toronto 2.12km
-
Curbside Sandwiches
816 Saint Clair Avenue West, Toronto 0.14km -
Tap Works Pub
816 Saint Clair Avenue West, Toronto 0.14km -
The Gym Pub
782 Saint Clair Avenue West, Toronto 0.24km
- 2 bath
- 3 bed
- 1000 sqft
115 Lotherton Pathway, Toronto, Ontario • M6B 2G6 • Yorkdale-Glen Park
- 2 bath
- 2 bed
- 600 sqft
829-8 Hillsdale Avenue, Toronto, Ontario • M4S 1T5 • Mount Pleasant West
- 2 bath
- 2 bed
- 700 sqft
4702-2221 Yonge Street, Toronto, Ontario • M4S 0B8 • Mount Pleasant West
- 2 bath
- 2 bed
- 800 sqft
707-5 Soudan Avenue, Toronto, Ontario • M4S 0B1 • Mount Pleasant West
- 2 bath
- 2 bed
- 700 sqft
1104-185 Alberta Avenue, Toronto, Ontario • M6C 0A5 • Oakwood Village
- — bath
- — bed
- — sqft
702-530 St Clair Avenue West, Toronto, Ontario • M6C 0A2 • Humewood-Cedarvale
- 2 bath
- 2 bed
- 700 sqft
2311-8 Eglinton Avenue East, Toronto, Ontario • M4P 0C1 • Mount Pleasant West
- 2 bath
- 2 bed
- 700 sqft
710-25 Holly Street, Toronto, Ontario • M4S 0E3 • Mount Pleasant East
- 2 bath
- 2 bed
- 1000 sqft
1902-43 Eglinton Avenue East, Toronto, Ontario • M4P 1A2 • Mount Pleasant West
- 2 bath
- 3 bed
- 800 sqft
606-2433 Dufferin Street, Toronto, Ontario • M6E 3T3 • Briar Hill-Belgravia






















