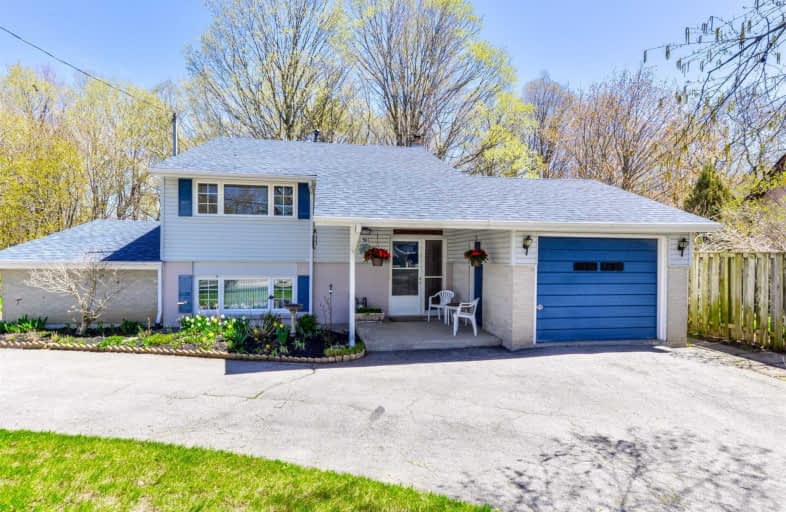
Ben Heppner Vocal Music Academy
Elementary: Public
0.82 km
Galloway Road Public School
Elementary: Public
1.18 km
Heather Heights Junior Public School
Elementary: Public
0.83 km
Henry Hudson Senior Public School
Elementary: Public
0.89 km
St Margaret's Public School
Elementary: Public
0.97 km
George B Little Public School
Elementary: Public
0.35 km
Native Learning Centre East
Secondary: Public
2.91 km
Maplewood High School
Secondary: Public
1.81 km
West Hill Collegiate Institute
Secondary: Public
1.19 km
Woburn Collegiate Institute
Secondary: Public
1.94 km
Cedarbrae Collegiate Institute
Secondary: Public
2.53 km
St John Paul II Catholic Secondary School
Secondary: Catholic
1.94 km














