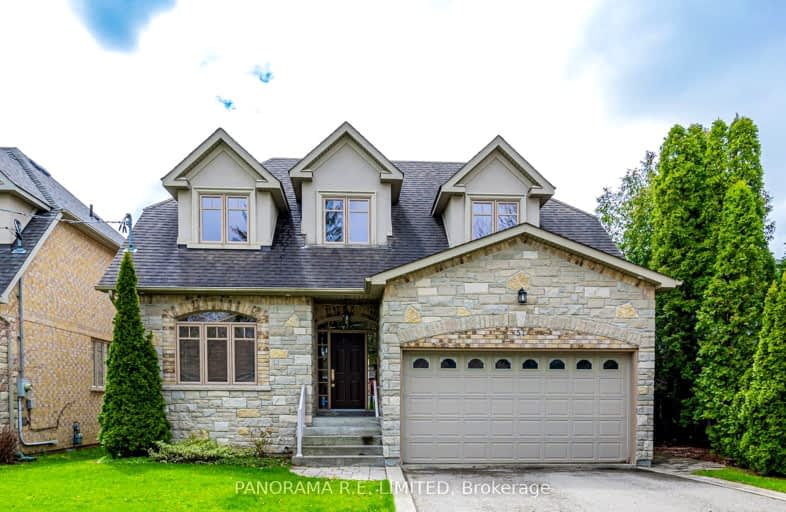Car-Dependent
- Almost all errands require a car.
Excellent Transit
- Most errands can be accomplished by public transportation.
Bikeable
- Some errands can be accomplished on bike.

Bloorlea Middle School
Elementary: PublicWedgewood Junior School
Elementary: PublicRosethorn Junior School
Elementary: PublicIslington Junior Middle School
Elementary: PublicOur Lady of Peace Catholic School
Elementary: CatholicSt Gregory Catholic School
Elementary: CatholicEtobicoke Year Round Alternative Centre
Secondary: PublicBurnhamthorpe Collegiate Institute
Secondary: PublicEtobicoke Collegiate Institute
Secondary: PublicRichview Collegiate Institute
Secondary: PublicMartingrove Collegiate Institute
Secondary: PublicBishop Allen Academy Catholic Secondary School
Secondary: Catholic-
St James's Gate Toronto
5140 Dundas St W, Toronto, ON M9A 1C2 0.49km -
Beer N Wings Sports Grill
5164 Dundas Street W, Toronto, ON M9A 1C4 0.5km -
Tessie McDaid's Irish Pub
5078 Dundas Street W, Toronto, ON M9A 0.52km
-
Galata Cafe
5122 Dundas Street W, Toronto, ON M9A 1C2 0.49km -
The Portuguese Bake Shop
3816 Bloor Street W, Toronto, ON M9B 1K7 0.53km -
Starbucks
5230 Dundas Street W, Toronto, ON M9B 1A8 0.77km
-
Shoppers Drug Mart
5230 Dundas Street W, Etobicoke, ON M9B 1A8 0.71km -
Rexall Pharmacy
4890 Dundas Street W, Etobicoke, ON M9A 1B5 0.86km -
Pharmaplus Drugmart
4890 Dundas St W, Toronto, ON M9A 1B5 0.86km
-
Cho Dang Soon Tofu
5130 Dundas Street W, Toronto, ON M9A 1B9 0.49km -
Tokyo Garden Sushi
5130 Dundas Street W, Etobicoke, ON M9A 1C2 0.49km -
Miss Natalie's Tropical Cuisine
5118 Dundas Street W, Toronto, ON M9A 1C2 0.48km
-
Six Points Plaza
5230 Dundas Street W, Etobicoke, ON M9B 1A8 0.71km -
Cloverdale Mall
250 The East Mall, Etobicoke, ON M9B 3Y8 2.13km -
HearingLife
270 The Kingsway, Etobicoke, ON M9A 3T7 2.27km
-
Valley Farm Produce
5230 Dundas Street W, Toronto, ON M9B 1A8 0.68km -
Farm Boy
5245 Dundas Street W, Toronto, ON M9B 1A5 0.89km -
Rabba Fine Foods Stores
4869 Dundas St W, Etobicoke, ON M9A 1B2 0.99km
-
LCBO
Cloverdale Mall, 250 The East Mall, Toronto, ON M9B 3Y8 2.03km -
LCBO
2946 Bloor St W, Etobicoke, ON M8X 1B7 2.46km -
LCBO
1090 The Queensway, Etobicoke, ON M8Z 1P7 3.05km
-
A-1 Quality Chimney Cleaning and Repair
48 Fieldway Road, Toronto, ON M8Z 3L2 0.95km -
Canada Cycle Sport
363 Bering Avenue, Toronto, ON M8Z 1.22km -
Licensed Furnace Repairman
Toronto, ON M9B 1.07km
-
Kingsway Theatre
3030 Bloor Street W, Toronto, ON M8X 1C4 2.11km -
Cineplex Cinemas Queensway and VIP
1025 The Queensway, Etobicoke, ON M8Z 6C7 3.4km -
Revue Cinema
400 Roncesvalles Ave, Toronto, ON M6R 2M9 7.04km
-
Toronto Public Library Eatonville
430 Burnhamthorpe Road, Toronto, ON M9B 2B1 1.66km -
Toronto Public Library
36 Brentwood Road N, Toronto, ON M8X 2B5 1.95km -
Elmbrook Library
2 Elmbrook Crescent, Toronto, ON M9C 5B4 3.95km
-
Queensway Care Centre
150 Sherway Drive, Etobicoke, ON M9C 1A4 4.58km -
Trillium Health Centre - Toronto West Site
150 Sherway Drive, Toronto, ON M9C 1A4 4.57km -
St Joseph's Health Centre
30 The Queensway, Toronto, ON M6R 1B5 7.15km
-
Donnybrook Park
43 Loyalist Rd, Toronto ON 1.65km -
Ravenscrest Park
305 Martin Grove Rd, Toronto ON M1M 1M1 1.81km -
Magwood Park
Toronto ON 3.5km
-
TD Bank Financial Group
3868 Bloor St W (at Jopling Ave. N.), Etobicoke ON M9B 1L3 0.62km -
TD Bank Financial Group
2972 Bloor St W (at Jackson Ave.), Etobicoke ON M8X 1B9 2.36km -
TD Bank Financial Group
1315 the Queensway (Kipling), Etobicoke ON M8Z 1S8 3.03km
- 2 bath
- 5 bed
376 Burnhamthorpe Road, Toronto, Ontario • M9B 2A6 • Islington-City Centre West






