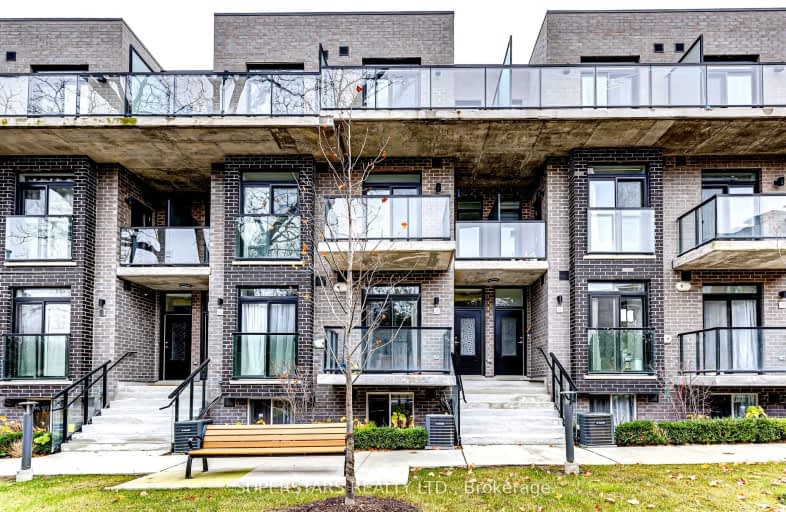Car-Dependent
- Almost all errands require a car.
Good Transit
- Some errands can be accomplished by public transportation.
Bikeable
- Some errands can be accomplished on bike.

Blessed Trinity Catholic School
Elementary: CatholicFinch Public School
Elementary: PublicHollywood Public School
Elementary: PublicBayview Middle School
Elementary: PublicLester B Pearson Elementary School
Elementary: PublicCummer Valley Middle School
Elementary: PublicAvondale Secondary Alternative School
Secondary: PublicDrewry Secondary School
Secondary: PublicSt. Joseph Morrow Park Catholic Secondary School
Secondary: CatholicCardinal Carter Academy for the Arts
Secondary: CatholicBrebeuf College School
Secondary: CatholicEarl Haig Secondary School
Secondary: Public-
Harrison Garden Blvd Dog Park
Harrison Garden Blvd, North York ON M2N 0C3 3.01km -
German Mills Settlers Park
Markham ON 4.05km -
Antibes Park
58 Antibes Dr (at Candle Liteway), Toronto ON M2R 3K5 4.27km
-
CIBC
3315 Bayview Ave (at Cummer Ave.), Toronto ON M2K 1G4 0.91km -
TD Bank Financial Group
312 Sheppard Ave E, North York ON M2N 3B4 2.17km -
RBC Royal Bank
4789 Yonge St (Yonge), North York ON M2N 0G3 2.81km
- 3 bath
- 3 bed
- 1400 sqft
14-57 Finch Avenue West, Toronto, Ontario • M2N 0K9 • Willowdale West








