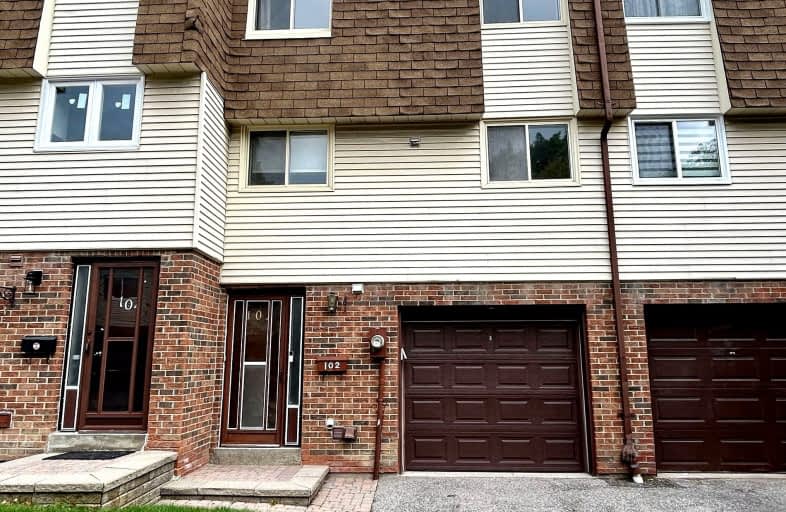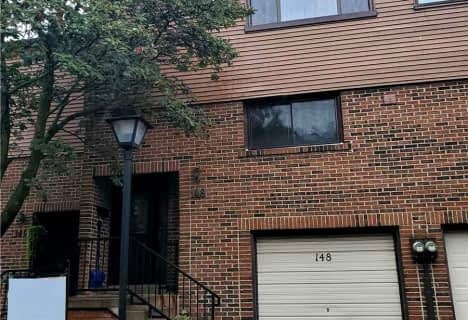Very Walkable
- Most errands can be accomplished on foot.
Good Transit
- Some errands can be accomplished by public transportation.
Bikeable
- Some errands can be accomplished on bike.

Holy Redeemer Catholic School
Elementary: CatholicHighland Middle School
Elementary: PublicGerman Mills Public School
Elementary: PublicArbor Glen Public School
Elementary: PublicSt Michael Catholic Academy
Elementary: CatholicCliffwood Public School
Elementary: PublicNorth East Year Round Alternative Centre
Secondary: PublicMsgr Fraser College (Northeast)
Secondary: CatholicSt. Joseph Morrow Park Catholic Secondary School
Secondary: CatholicGeorges Vanier Secondary School
Secondary: PublicA Y Jackson Secondary School
Secondary: PublicSt Robert Catholic High School
Secondary: Catholic-
Duncan Creek Park
Aspenwood Dr (btwn Don Mills & Leslie), Toronto ON 0.53km -
Bestview Park
Ontario 1.85km -
Ruddington Park
75 Ruddington Dr, Toronto ON 2.83km
-
TD Bank Financial Group
2900 Steeles Ave E (at Don Mills Rd.), Thornhill ON L3T 4X1 0.56km -
Finch-Leslie Square
191 Ravel Rd, Toronto ON M2H 1T1 2.12km -
TD Bank Financial Group
220 Commerce Valley Dr W, Markham ON L3T 0A8 4.07km
- 3 bath
- 4 bed
- 2000 sqft
101-3237 Bayview Avenue, Toronto, Ontario • M2K 2J7 • Bayview Woods-Steeles
- 2 bath
- 3 bed
- 1200 sqft
A209-3453 Victoria Park Avenue, Toronto, Ontario • M1W 2N6 • L'Amoreaux














