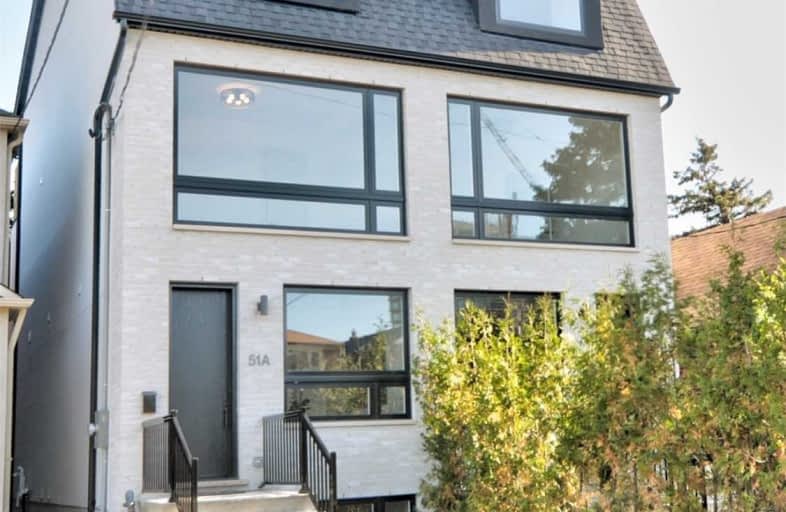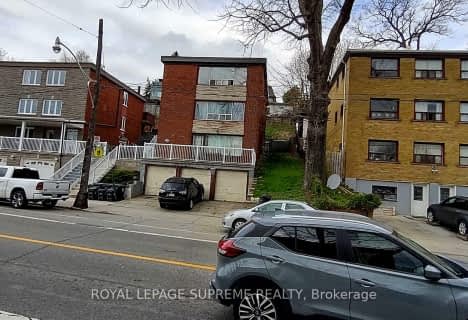
Fairbank Public School
Elementary: Public
0.69 km
J R Wilcox Community School
Elementary: Public
0.35 km
D'Arcy McGee Catholic School
Elementary: Catholic
0.35 km
Cedarvale Community School
Elementary: Public
0.82 km
West Preparatory Junior Public School
Elementary: Public
1.03 km
St Thomas Aquinas Catholic School
Elementary: Catholic
0.37 km
Vaughan Road Academy
Secondary: Public
0.56 km
Yorkdale Secondary School
Secondary: Public
3.16 km
Oakwood Collegiate Institute
Secondary: Public
1.87 km
John Polanyi Collegiate Institute
Secondary: Public
2.49 km
Forest Hill Collegiate Institute
Secondary: Public
1.79 km
Dante Alighieri Academy
Secondary: Catholic
2.18 km
$
$1,280,000
- 3 bath
- 4 bed
- 2000 sqft
447 Oakwood Avenue, Toronto, Ontario • M6E 2W4 • Oakwood Village
$
$1,799,000
- 3 bath
- 4 bed
- 1500 sqft
20 Kenora Crescent, Toronto, Ontario • M6M 1C6 • Keelesdale-Eglinton West













