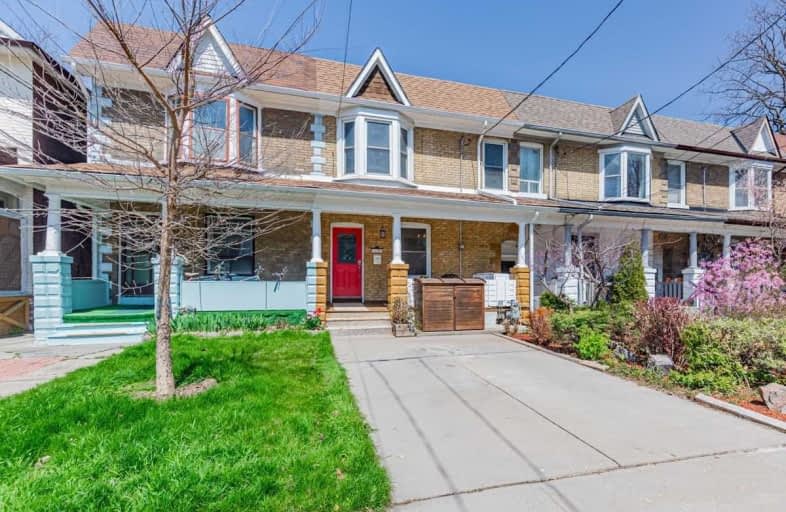
Beaches Alternative Junior School
Elementary: Public
1.06 km
William J McCordic School
Elementary: Public
0.19 km
Kimberley Junior Public School
Elementary: Public
1.06 km
St Nicholas Catholic School
Elementary: Catholic
0.09 km
Crescent Town Elementary School
Elementary: Public
0.68 km
Secord Elementary School
Elementary: Public
0.30 km
East York Alternative Secondary School
Secondary: Public
2.23 km
Notre Dame Catholic High School
Secondary: Catholic
1.31 km
Monarch Park Collegiate Institute
Secondary: Public
2.51 km
Neil McNeil High School
Secondary: Catholic
1.87 km
Malvern Collegiate Institute
Secondary: Public
1.10 km
SATEC @ W A Porter Collegiate Institute
Secondary: Public
2.86 km




