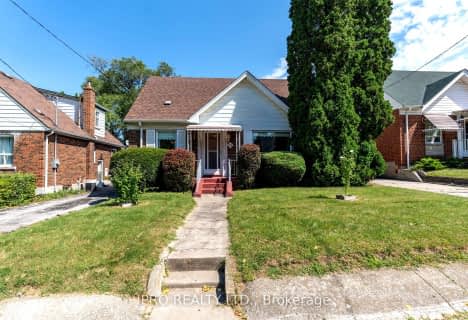Very Walkable
- Most errands can be accomplished on foot.
71
/100
Good Transit
- Some errands can be accomplished by public transportation.
69
/100
Somewhat Bikeable
- Most errands require a car.
49
/100

Norman Cook Junior Public School
Elementary: Public
0.71 km
J G Workman Public School
Elementary: Public
0.86 km
St Joachim Catholic School
Elementary: Catholic
0.92 km
General Brock Public School
Elementary: Public
0.94 km
Danforth Gardens Public School
Elementary: Public
0.87 km
Corvette Junior Public School
Elementary: Public
1.33 km
Caring and Safe Schools LC3
Secondary: Public
1.65 km
South East Year Round Alternative Centre
Secondary: Public
1.69 km
Scarborough Centre for Alternative Studi
Secondary: Public
1.61 km
Birchmount Park Collegiate Institute
Secondary: Public
1.91 km
Jean Vanier Catholic Secondary School
Secondary: Catholic
2.60 km
SATEC @ W A Porter Collegiate Institute
Secondary: Public
1.87 km
$
$1,150,000
- 2 bath
- 3 bed
- 1100 sqft
48 Southampton Drive, Toronto, Ontario • M1K 4V7 • Eglinton East












