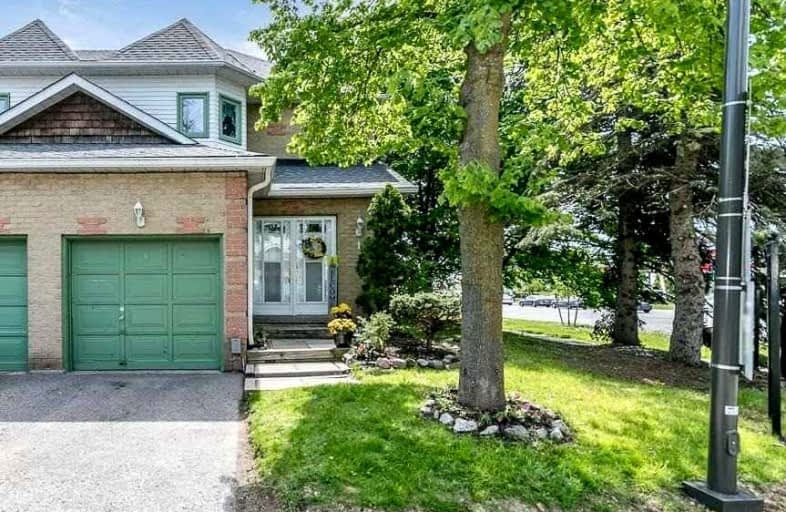
West Rouge Junior Public School
Elementary: Public
1.13 km
St Dominic Savio Catholic School
Elementary: Catholic
0.73 km
Centennial Road Junior Public School
Elementary: Public
1.46 km
Rouge Valley Public School
Elementary: Public
0.36 km
Joseph Howe Senior Public School
Elementary: Public
1.72 km
St Brendan Catholic School
Elementary: Catholic
1.91 km
Maplewood High School
Secondary: Public
5.98 km
West Hill Collegiate Institute
Secondary: Public
4.44 km
Sir Oliver Mowat Collegiate Institute
Secondary: Public
2.31 km
St John Paul II Catholic Secondary School
Secondary: Catholic
4.34 km
Dunbarton High School
Secondary: Public
3.28 km
St Mary Catholic Secondary School
Secondary: Catholic
4.34 km
$
$799,900
- 2 bath
- 3 bed
- 1200 sqft
12-6400 Lawrence Avenue East, Toronto, Ontario • M1C 5C7 • Rouge E10
$
$799,000
- 2 bath
- 3 bed
- 1000 sqft
13-6157 Kingston Road, Toronto, Ontario • M1C 4Z3 • Highland Creek








