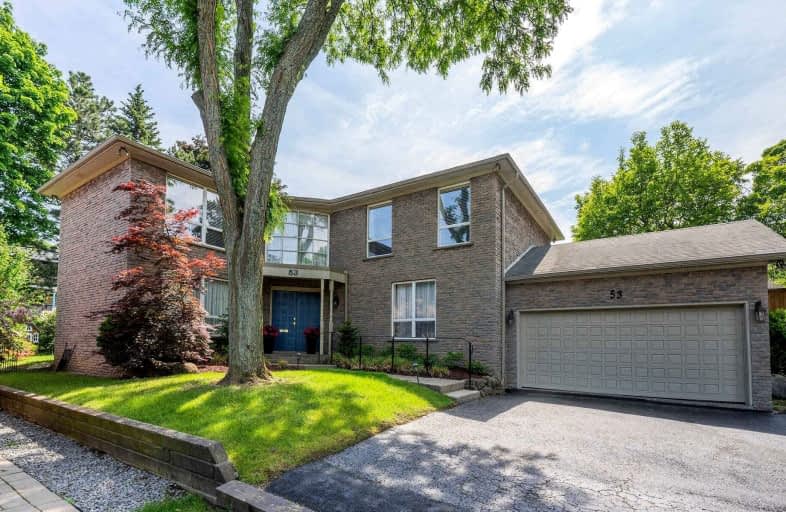
Park Lane Public School
Elementary: Public
1.70 km
École élémentaire Étienne-Brûlé
Elementary: Public
1.05 km
Rippleton Public School
Elementary: Public
0.52 km
Denlow Public School
Elementary: Public
0.20 km
Windfields Junior High School
Elementary: Public
1.41 km
St Bonaventure Catholic School
Elementary: Catholic
1.42 km
St Andrew's Junior High School
Secondary: Public
2.21 km
Windfields Junior High School
Secondary: Public
1.40 km
École secondaire Étienne-Brûlé
Secondary: Public
1.05 km
George S Henry Academy
Secondary: Public
3.02 km
York Mills Collegiate Institute
Secondary: Public
1.08 km
Don Mills Collegiate Institute
Secondary: Public
2.24 km





