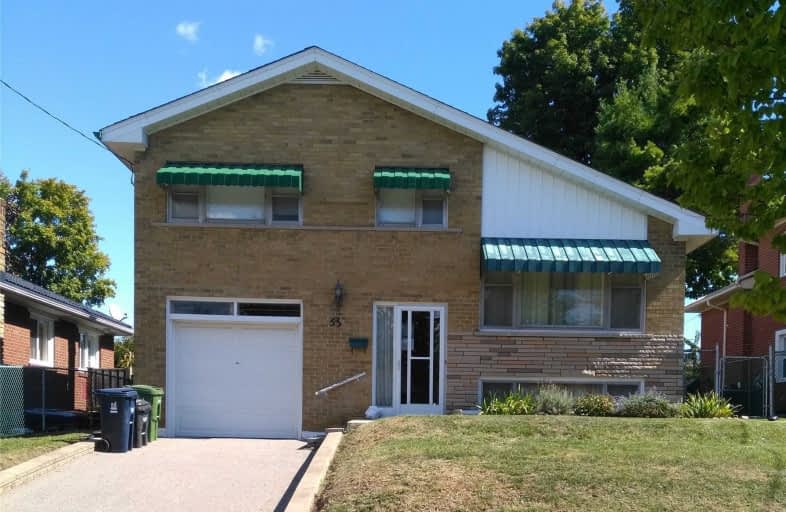
Tecumseh Senior Public School
Elementary: Public
0.79 km
St Barbara Catholic School
Elementary: Catholic
0.73 km
St Thomas More Catholic School
Elementary: Catholic
1.17 km
Golf Road Junior Public School
Elementary: Public
0.70 km
Churchill Heights Public School
Elementary: Public
0.57 km
Cornell Junior Public School
Elementary: Public
1.05 km
Native Learning Centre East
Secondary: Public
3.00 km
Alternative Scarborough Education 1
Secondary: Public
2.51 km
Maplewood High School
Secondary: Public
2.51 km
Woburn Collegiate Institute
Secondary: Public
1.20 km
Cedarbrae Collegiate Institute
Secondary: Public
1.31 km
St John Paul II Catholic Secondary School
Secondary: Catholic
3.17 km














