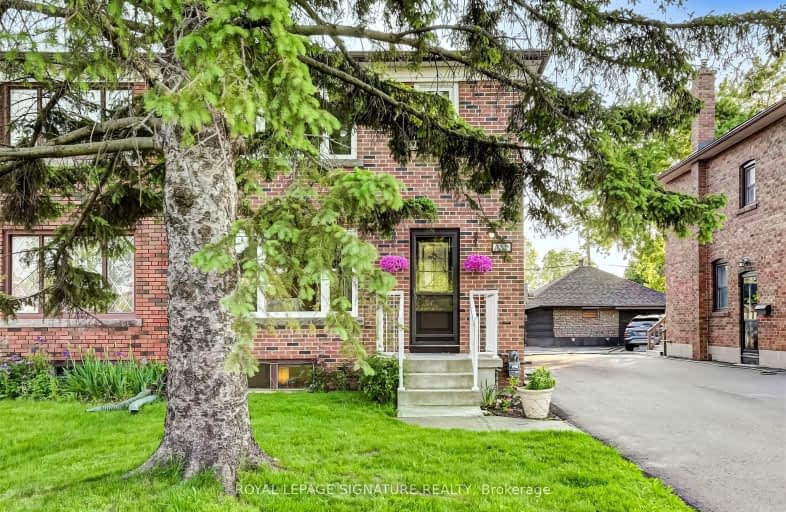Very Walkable
- Most errands can be accomplished on foot.
72
/100
Good Transit
- Some errands can be accomplished by public transportation.
65
/100
Bikeable
- Some errands can be accomplished on bike.
50
/100

Cliffside Public School
Elementary: Public
1.42 km
Chine Drive Public School
Elementary: Public
1.14 km
Norman Cook Junior Public School
Elementary: Public
0.55 km
Robert Service Senior Public School
Elementary: Public
1.26 km
St Theresa Shrine Catholic School
Elementary: Catholic
0.75 km
John A Leslie Public School
Elementary: Public
0.42 km
Caring and Safe Schools LC3
Secondary: Public
1.25 km
South East Year Round Alternative Centre
Secondary: Public
1.26 km
Scarborough Centre for Alternative Studi
Secondary: Public
1.24 km
Birchmount Park Collegiate Institute
Secondary: Public
2.30 km
Blessed Cardinal Newman Catholic School
Secondary: Catholic
1.01 km
R H King Academy
Secondary: Public
1.24 km
-
Bluffers Park
7 Brimley Rd S, Toronto ON M1M 3W3 2.01km -
Birchmount Community Centre
93 Birchmount Rd, Toronto ON M1N 3J7 2.63km -
Dentonia Park
Avonlea Blvd, Toronto ON 4.48km
-
CIBC
2705 Eglinton Ave E (at Brimley Rd.), Scarborough ON M1K 2S2 2.03km -
Scotiabank
2668 Eglinton Ave E (at Brimley Rd.), Toronto ON M1K 2S3 2.17km -
TD Bank Financial Group
15 Eglinton Sq (btw Victoria Park Ave. & Pharmacy Ave.), Scarborough ON M1L 2K1 3.91km
$
$2,800
- 1 bath
- 3 bed
- 1100 sqft
177 Clonmore Drive, Toronto, Ontario • M1N 1Y2 • Birchcliffe-Cliffside
$
$3,300
- 1 bath
- 3 bed
97 Atlee - Main Unit Avenue, Toronto, Ontario • M1N 3X5 • Birchcliffe-Cliffside














