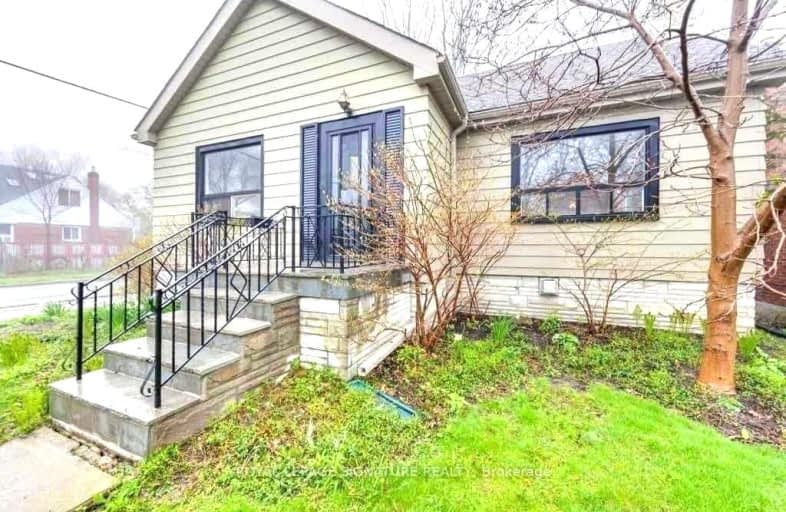Very Walkable
- Most errands can be accomplished on foot.
Good Transit
- Some errands can be accomplished by public transportation.
Somewhat Bikeable
- Most errands require a car.

Chine Drive Public School
Elementary: PublicSt Theresa Shrine Catholic School
Elementary: CatholicAnson Park Public School
Elementary: PublicH A Halbert Junior Public School
Elementary: PublicFairmount Public School
Elementary: PublicSt Agatha Catholic School
Elementary: CatholicCaring and Safe Schools LC3
Secondary: PublicÉSC Père-Philippe-Lamarche
Secondary: CatholicSouth East Year Round Alternative Centre
Secondary: PublicScarborough Centre for Alternative Studi
Secondary: PublicBlessed Cardinal Newman Catholic School
Secondary: CatholicR H King Academy
Secondary: Public-
Bluffers Park
7 Brimley Rd S, Toronto ON M1M 3W3 1.43km -
Guildwood Park
201 Guildwood Pky, Toronto ON M1E 1P5 4.56km -
Thomson Memorial Park
1005 Brimley Rd, Scarborough ON M1P 3E8 4.74km
-
TD Bank Financial Group
2020 Eglinton Ave E, Scarborough ON M1L 2M6 4.13km -
TD Bank Financial Group
2650 Lawrence Ave E, Scarborough ON M1P 2S1 4.37km -
BMO Bank of Montreal
627 Pharmacy Ave, Toronto ON M1L 3H3 4.73km
- 4 bath
- 4 bed
- 2500 sqft
54 A Butterworth Avenue, Toronto, Ontario • M1L 1H5 • Birchcliffe-Cliffside




