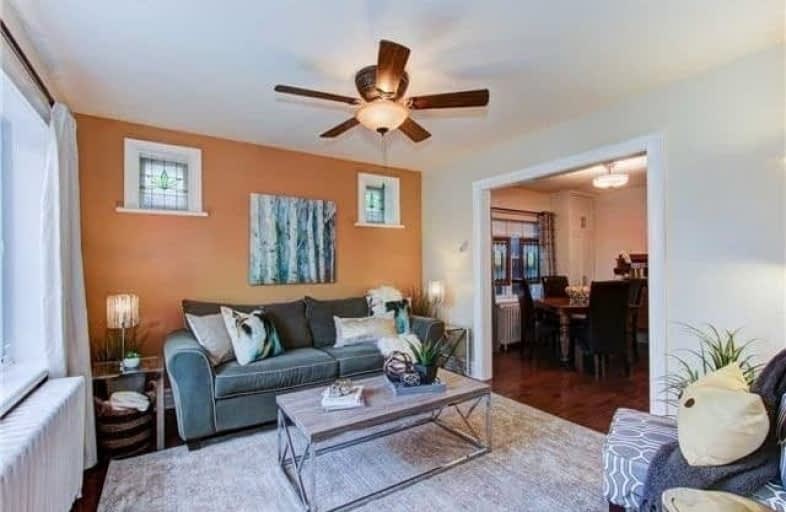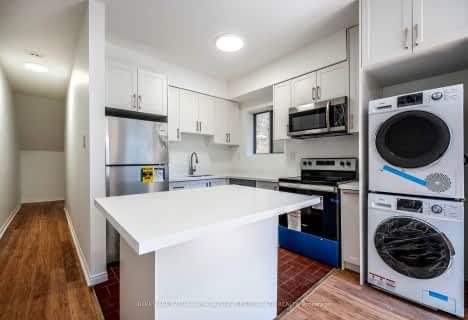
École élémentaire La Mosaïque
Elementary: Public
0.32 km
Diefenbaker Elementary School
Elementary: Public
0.83 km
Earl Beatty Junior and Senior Public School
Elementary: Public
0.52 km
Earl Haig Public School
Elementary: Public
0.91 km
Cosburn Middle School
Elementary: Public
0.72 km
R H McGregor Elementary School
Elementary: Public
0.18 km
East York Alternative Secondary School
Secondary: Public
0.73 km
School of Life Experience
Secondary: Public
0.91 km
Greenwood Secondary School
Secondary: Public
0.91 km
Monarch Park Collegiate Institute
Secondary: Public
1.07 km
Danforth Collegiate Institute and Technical School
Secondary: Public
0.86 km
East York Collegiate Institute
Secondary: Public
0.73 km
$
$2,050
- 1 bath
- 2 bed
Lower-44 Frater Avenue, Toronto, Ontario • M4C 2H6 • Danforth Village-East York
$
$2,495
- 1 bath
- 2 bed
- 700 sqft
Upper-471 Danforth Avenue, Toronto, Ontario • M4K 1P1 • North Riverdale
$
$2,990
- 1 bath
- 2 bed
- 700 sqft
Unit -70 Torrens Avenue, Toronto, Ontario • M4K 2H8 • Broadview North














