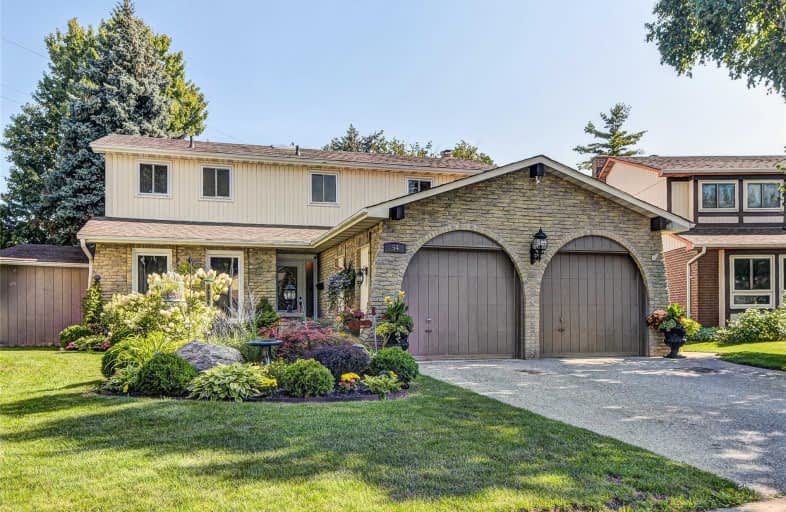
Francis Libermann Catholic Elementary Catholic School
Elementary: Catholic
0.87 km
The Divine Infant Catholic School
Elementary: Catholic
0.83 km
École élémentaire Laure-Rièse
Elementary: Public
0.86 km
Our Lady of Grace Catholic School
Elementary: Catholic
0.35 km
Agnes Macphail Public School
Elementary: Public
0.54 km
Brimwood Boulevard Junior Public School
Elementary: Public
0.38 km
Delphi Secondary Alternative School
Secondary: Public
1.67 km
Msgr Fraser-Midland
Secondary: Catholic
1.76 km
Sir William Osler High School
Secondary: Public
2.17 km
Francis Libermann Catholic High School
Secondary: Catholic
0.92 km
Albert Campbell Collegiate Institute
Secondary: Public
0.68 km
Agincourt Collegiate Institute
Secondary: Public
2.91 km
$
$1,100,000
- 4 bath
- 4 bed
40 Crown Acres Court, Toronto, Ontario • M1S 4V9 • Agincourt South-Malvern West





