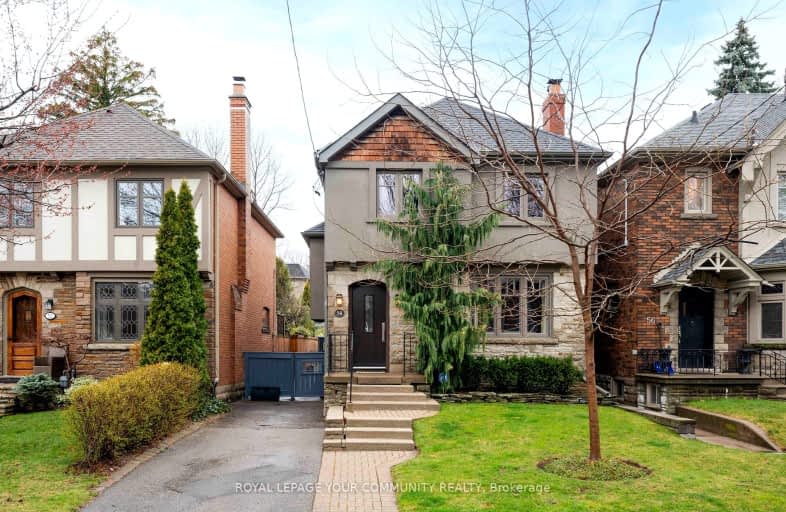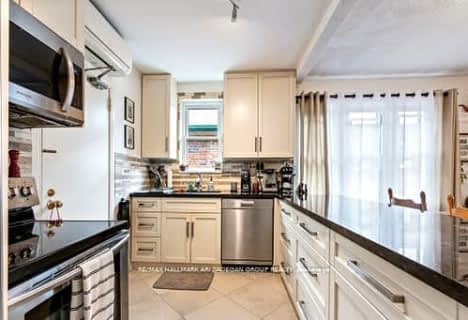Walker's Paradise
- Daily errands do not require a car.
Excellent Transit
- Most errands can be accomplished by public transportation.
Very Bikeable
- Most errands can be accomplished on bike.

Bloorview School Authority
Elementary: HospitalRolph Road Elementary School
Elementary: PublicSt Anselm Catholic School
Elementary: CatholicBessborough Drive Elementary and Middle School
Elementary: PublicMaurice Cody Junior Public School
Elementary: PublicNorthlea Elementary and Middle School
Elementary: PublicMsgr Fraser College (Midtown Campus)
Secondary: CatholicCALC Secondary School
Secondary: PublicLeaside High School
Secondary: PublicRosedale Heights School of the Arts
Secondary: PublicNorth Toronto Collegiate Institute
Secondary: PublicNorthern Secondary School
Secondary: Public-
Indian Street Food Company
1701 Bayview Avenue, Toronto, ON M4G 3C1 0.27km -
The Daughter
1560a Bayview Avenue, Toronto, ON M4G 3B8 0.42km -
McSorley's Wonderful Saloon & Grill
1544 Bayview Avenue, Toronto, ON M4G 3B6 0.46km
-
Bad Blowfish
1595 Bayview Avenue, Toronto, ON M4G 3B5 0.34km -
Teaopia
1592 Bayview Avenue, Toronto, ON M4G 0.37km -
Starbucks
1545 Bayview Avenue, East York, ON M4G 3B5 0.39km
-
Insideout Health & Fitness
210 Laird Drive, East York, ON M4G 3W4 0.74km -
Defy Functional Fitness
94 Laird Drive, Toronto, ON M4G 3V2 0.88km -
Pure Fitness
939 Eglinton Avenue E, East York, ON M4G 4E8 1.12km
-
Shoppers Drug Mart
1601 Bayview Avenue, Toronto, ON M4G 3B5 0.33km -
Rexall Pharma Plus
660 Eglinton Avenue E, East York, ON M4G 2K2 0.49km -
Remedy's RX
586 Eglinton Ave E, Toronto, ON M4P 1P2 0.64km
-
Pii Nong Thai
1677 Bayview Avenue, Toronto, ON M4G 3C1 0.28km -
Indian Street Food Company
1701 Bayview Avenue, Toronto, ON M4G 3C1 0.27km -
Pizza Pizza
1641 Bayview Avenue, East York, ON M4G 3C1 0.29km
-
Leaside Village
85 Laird Drive, Toronto, ON M4G 3T8 0.94km -
East York Town Centre
45 Overlea Boulevard, Toronto, ON M4H 1C3 1.87km -
Yonge Eglinton Centre
2300 Yonge St, Toronto, ON M4P 1E4 2.15km
-
McDowell's Valu Mart
1500 Bayview Avenue, Toronto, ON M4G 3B4 0.57km -
Tremblett's Valu-Mart
1500 Bayview Ave, Toronto, ON M4G 0.57km -
Leaside Groceteria
223 McRae Dr, East York, ON M4G 1T6 0.59km
-
LCBO
65 Wicksteed Avenue, East York, ON M4G 4H9 1.02km -
LCBO - Yonge Eglinton Centre
2300 Yonge St, Yonge and Eglinton, Toronto, ON M4P 1E4 2.15km -
Wine Rack
2447 Yonge Street, Toronto, ON M4P 2H5 2.15km
-
Bayview Car Wash
1802 Av Bayview, Toronto, ON M4G 3C7 0.61km -
Gyro Mazda
139 Laird Drive, East York, ON M4G 3V6 0.81km -
Hyundai
127 Laird Drive, East York, ON M4G 3V4 0.86km
-
Mount Pleasant Cinema
675 Mt Pleasant Rd, Toronto, ON M4S 2N2 1.35km -
Cineplex Cinemas
2300 Yonge Street, Toronto, ON M4P 1E4 2.12km -
Cineplex VIP Cinemas
12 Marie Labatte Road, unit B7, Toronto, ON M3C 0H9 3.55km
-
Toronto Public Library - Leaside
165 McRae Drive, Toronto, ON M4G 1S8 0.44km -
Toronto Public Library - Mount Pleasant
599 Mount Pleasant Road, Toronto, ON M4S 2M5 1.35km -
Toronto Public Library - Northern District Branch
40 Orchard View Boulevard, Toronto, ON M4R 1B9 2.22km
-
Sunnybrook Health Sciences Centre
2075 Bayview Avenue, Toronto, ON M4N 3M5 1.51km -
MCI Medical Clinics
160 Eglinton Avenue E, Toronto, ON M4P 3B5 1.71km -
SickKids
555 University Avenue, Toronto, ON M5G 1X8 2.58km
-
Moore Park Ravine
205 Moore Ave, Toronto ON M4T 2K7 1.74km -
Sunnybrook Park
Eglinton Ave E (at Leslie St), Toronto ON 2.01km -
Oriole Park
201 Oriole Pky (Chaplin Crescent), Toronto ON M5P 2H4 2.51km
-
BMO Bank of Montreal
419 Eglinton Ave W, Toronto ON M5N 1A4 3.16km -
ICICI Bank Canada
150 Ferrand Dr, Toronto ON M3C 3E5 3.52km -
RBC Royal Bank
1090 Don Mills Rd, North York ON M3C 3R6 3.86km
- 3 bath
- 3 bed
122 Lawrence Avenue East, Toronto, Ontario • M4N 1S8 • Lawrence Park North
- 3 bath
- 5 bed
- 2000 sqft
27 Preston Place, Toronto, Ontario • M4N 2T1 • Lawrence Park North














