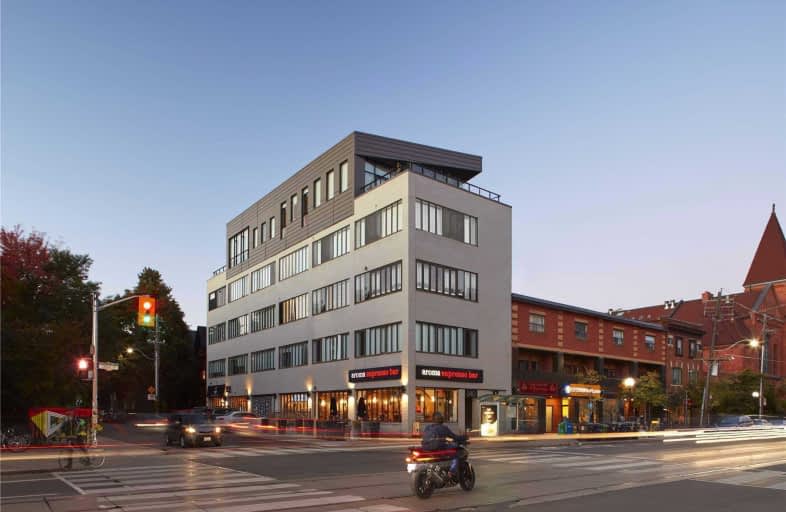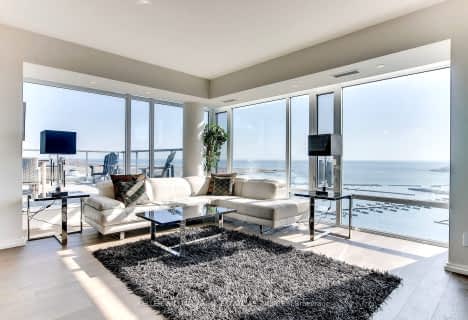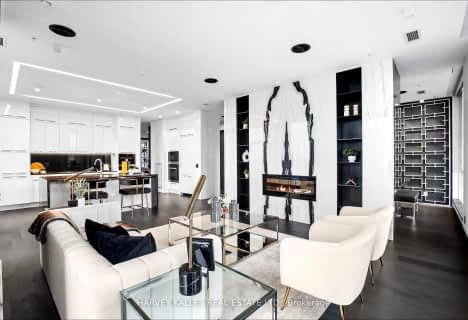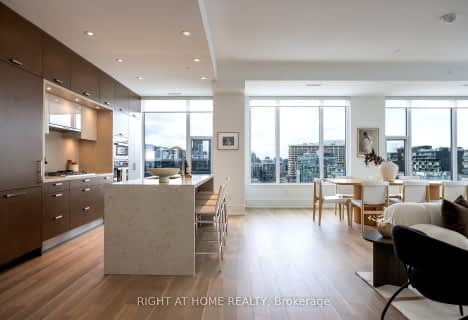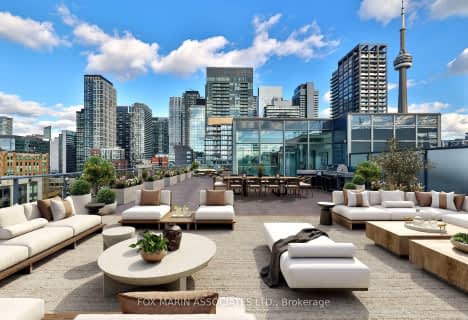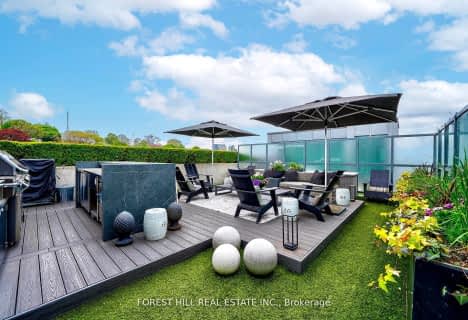
Kensington Community School School Junior
Elementary: PublicSt Francis of Assisi Catholic School
Elementary: CatholicCharles G Fraser Junior Public School
Elementary: PublicÉcole élémentaire Pierre-Elliott-Trudeau
Elementary: PublicClinton Street Junior Public School
Elementary: PublicKing Edward Junior and Senior Public School
Elementary: PublicMsgr Fraser Orientation Centre
Secondary: CatholicWest End Alternative School
Secondary: PublicCentral Toronto Academy
Secondary: PublicLoretto College School
Secondary: CatholicHarbord Collegiate Institute
Secondary: PublicCentral Technical School
Secondary: Public-
Hm Cash
399 Bathurst Street, Toronto 0.52km -
Dundas Street Supermarket
878 Dundas Street West, Toronto 0.53km -
Metro
735 College Street, Toronto 0.68km
-
LCBO
491 College Street, Toronto 0.14km -
Bottega Volo
608 College Street, Toronto 0.27km -
The Beer Store
452 Bathurst Street, Toronto 0.29km
-
Aroma Espresso Bar
540 College Street, Toronto 0km -
Kalendar
546 College Street, Toronto 0.04km -
Perla Restaurant
539 College Street, Toronto 0.06km
-
Aroma Espresso Bar
540 College Street, Toronto 0km -
RC Coffee Robo Cafe
550 College Street, Toronto 0.05km -
The Big Chill
566 College Street, Toronto 0.1km
-
BMO Bank of Montreal
568 College Street, Toronto 0.13km -
Meridian Credit Union
464 College Street, Toronto 0.22km -
National Trust Company
622 College Street, Toronto 0.3km
-
7-Eleven
883 Dundas Street West, Toronto 0.55km -
Esso
132 Harbord Street, Toronto 0.92km -
7-Eleven
873 Queen Street West, Toronto 1.17km
-
TrainingSpaces
567 College Street, Toronto 0.15km -
Toronto College Rehab
201-474 College Street, Toronto 0.17km -
Silofit (298 Markham)
298 Markham Street, Toronto 0.18km
-
Grace - College Parkette
Old Toronto 0.36km -
Grace - College Parkette
150 Grace Street, Toronto 0.37km -
Healey Willan Park
504 Euclid Avenue, Toronto 0.38km
-
Paul B. Helliwell Patient & Family Library
399 Bathurst Street, Toronto 0.52km -
UHN Library and Information Services
University Health Network Toronto Western Hospital West Wing 3-438, 399 Bathurst Street, Toronto 0.57km -
Toronto Public Library - Sanderson Branch
327 Bathurst Street, Toronto 0.63km
-
College And Markham Nuclear Medicine
474 College Street, Toronto 0.16km -
College & Grace X-Ray & Ultrasound
622 College Street, Toronto 0.3km -
Toronto Western Family Health Team
440 Bathurst Street 3rd floor, Toronto 0.33km
-
College Centre Pharmacy II
528 College Street, Toronto 0.03km -
I.D.A. - The Palmerston Pharmacy & HomeCare
499 College Street, Toronto 0.13km -
St Michael Drug Mart
565 College Street, Toronto 0.14km
-
Bathurst College Centre
410 Bathurst Street, Toronto 0.37km -
肯辛顿市场
Toronto 0.8km -
A-Plus Medical Dispensary NEW
38 Kensington Place, Toronto 0.85km
-
The Royal
608 College Street, Toronto 0.27km -
Cineforum
463 Bathurst Street, Toronto 0.34km -
Hot Docs Ted Rogers Cinema
506 Bloor Street West, Toronto 1.06km
-
Bangarang
552 College Street, Toronto 0.06km -
The Dog and Tiger Kitchen & Bar
537 College Street, Toronto 0.06km -
Duff's Famous Wings
558 College Street, Toronto 0.08km
More about this building
View 540 College Street, Toronto- 3 bath
- 3 bed
- 3250 sqft
PH101-199 Richmond Street West, Toronto, Ontario • M5V 0H4 • Waterfront Communities C01
- 4 bath
- 4 bed
- 3750 sqft
Ph 35-21 Balmuto Street, Toronto, Ontario • M4Y 1W4 • Bay Street Corridor
- 3 bath
- 3 bed
- 2250 sqft
PH05-15 Fort York Boulevard, Toronto, Ontario • M5V 3Y4 • Waterfront Communities C01
- 3 bath
- 3 bed
- 3000 sqft
102-36 Birch Avenue, Toronto, Ontario • M4V 0B5 • Yonge-St. Clair
- 3 bath
- 3 bed
- 1800 sqft
1110-455 Wellington Street West, Toronto, Ontario • M5V 0V8 • Waterfront Communities C01
- 3 bath
- 3 bed
- 2750 sqft
PH-02-478 King Street West, Toronto, Ontario • M5V 0A8 • Waterfront Communities C01
- 3 bath
- 3 bed
- 3000 sqft
LPH 2-33 University Avenue, Toronto, Ontario • M5J 2S7 • Waterfront Communities C01
- 3 bath
- 3 bed
- 2500 sqft
2302-500 Sherbourne Street, Toronto, Ontario • M4X 1L1 • Cabbagetown-South St. James Town
