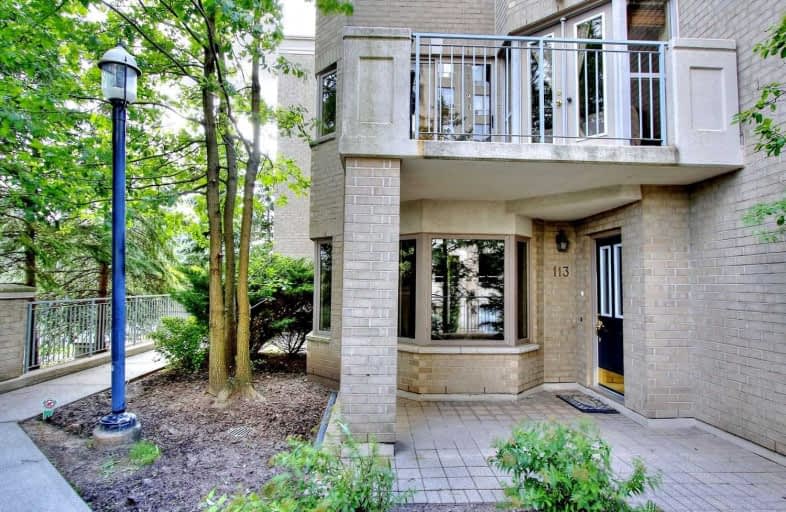Very Walkable
- Most errands can be accomplished on foot.
Rider's Paradise
- Daily errands do not require a car.
Bikeable
- Some errands can be accomplished on bike.

Cardinal Carter Academy for the Arts
Elementary: CatholicClaude Watson School for the Arts
Elementary: PublicSt Cyril Catholic School
Elementary: CatholicChurchill Public School
Elementary: PublicWillowdale Middle School
Elementary: PublicMcKee Public School
Elementary: PublicAvondale Secondary Alternative School
Secondary: PublicDrewry Secondary School
Secondary: PublicÉSC Monseigneur-de-Charbonnel
Secondary: CatholicCardinal Carter Academy for the Arts
Secondary: CatholicNewtonbrook Secondary School
Secondary: PublicEarl Haig Secondary School
Secondary: Public-
Dempsey Park
Ellerslie Ave, Toronto ON 0.64km -
Harrison Garden Blvd Dog Park
Harrison Garden Blvd, North York ON M2N 0C3 2.15km -
Lillian Park
Lillian St (Lillian St & Otonabee Ave), North York ON 2.24km
-
RBC Royal Bank
4789 Yonge St (Yonge), North York ON M2N 0G3 1.63km -
CIBC
4927 Bathurst St (at Finch Ave.), Toronto ON M2R 1X8 2.17km -
TD Bank Financial Group
580 Sheppard Ave W, Downsview ON M3H 2S1 2.9km
- 3 bath
- 2 bed
- 900 sqft
19-12 Dervock Crescent, Toronto, Ontario • M2K 1A7 • Bayview Village
- 2 bath
- 2 bed
- 1000 sqft
02-69 Upper Canada Drive, Toronto, Ontario • M2P 2A2 • St. Andrew-Windfields
- 2 bath
- 2 bed
- 1200 sqft
1139-5 Everson Drive, Toronto, Ontario • M2N 7C3 • Willowdale East
- 2 bath
- 2 bed
- 1400 sqft
32 Scenic Mill Way, Toronto, Ontario • M2L 1S5 • St. Andrew-Windfields
- 3 bath
- 3 bed
- 1400 sqft
36-8 Brighton Place, Vaughan, Ontario • L4J 0E3 • Crestwood-Springfarm-Yorkhill
- 4 bath
- 3 bed
- 1600 sqft
50-29 Coneflower Crescent, Toronto, Ontario • M2R 0A5 • Westminster-Branson
- 2 bath
- 4 bed
- 1200 sqft
42 Coach Liteway, Toronto, Ontario • M2R 3J8 • Westminster-Branson














