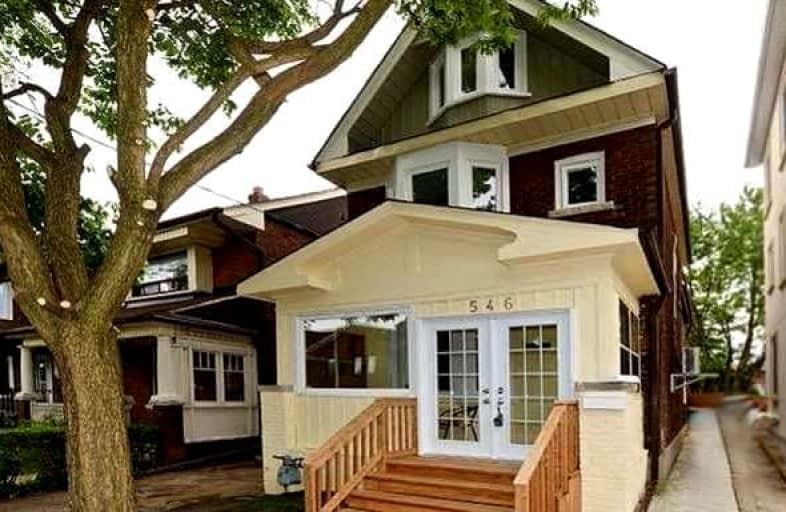Very Walkable
- Most errands can be accomplished on foot.
Excellent Transit
- Most errands can be accomplished by public transportation.
Biker's Paradise
- Daily errands do not require a car.

St. Bruno _x0013_ St. Raymond Catholic School
Elementary: CatholicÉÉC du Sacré-Coeur-Toronto
Elementary: CatholicSt Raymond Catholic School
Elementary: CatholicHawthorne II Bilingual Alternative Junior School
Elementary: PublicSt Anthony Catholic School
Elementary: CatholicDovercourt Public School
Elementary: PublicCaring and Safe Schools LC4
Secondary: PublicALPHA II Alternative School
Secondary: PublicWest End Alternative School
Secondary: PublicOakwood Collegiate Institute
Secondary: PublicBloor Collegiate Institute
Secondary: PublicSt Mary Catholic Academy Secondary School
Secondary: Catholic-
Christie Pits Park
750 Bloor St W (btw Christie & Crawford), Toronto ON M6G 3K4 0.84km -
Bickford Off-Leash Area
1.31km -
Dufferin Grove Park
875 Dufferin St (btw Sylvan & Dufferin Park), Toronto ON M6H 3K8 1.3km
-
TD Bank Financial Group
870 St Clair Ave W, Toronto ON M6C 1C1 1.36km -
CIBC
535 Saint Clair Ave W (at Vaughan Rd.), Toronto ON M6C 1A3 1.76km -
CIBC
641 College St (at Grace St.), Toronto ON M6G 1B5 1.92km
- 1 bath
- 2 bed
Upper-1822 Dufferin Street, Toronto, Ontario • M6E 3P6 • Corso Italia-Davenport
- 2 bath
- 2 bed
01-28 Salem Avenue, Toronto, Ontario • M6H 3C1 • Dovercourt-Wallace Emerson-Junction
- 1 bath
- 2 bed
04-28 Salem Avenue, Toronto, Ontario • M6H 3C1 • Dovercourt-Wallace Emerson-Junction
- 2 bath
- 2 bed
- 1100 sqft
01-455 Ossington Avenue, Toronto, Ontario • M6G 3T3 • Palmerston-Little Italy
- 2 bath
- 3 bed
- 1100 sqft
157 McRoberts Avenue, Toronto, Ontario • M6E 4P3 • Corso Italia-Davenport
- 1 bath
- 2 bed
Upper-652 Saint Clarens Avenue, Toronto, Ontario • M6H 3W9 • Dovercourt-Wallace Emerson-Junction














