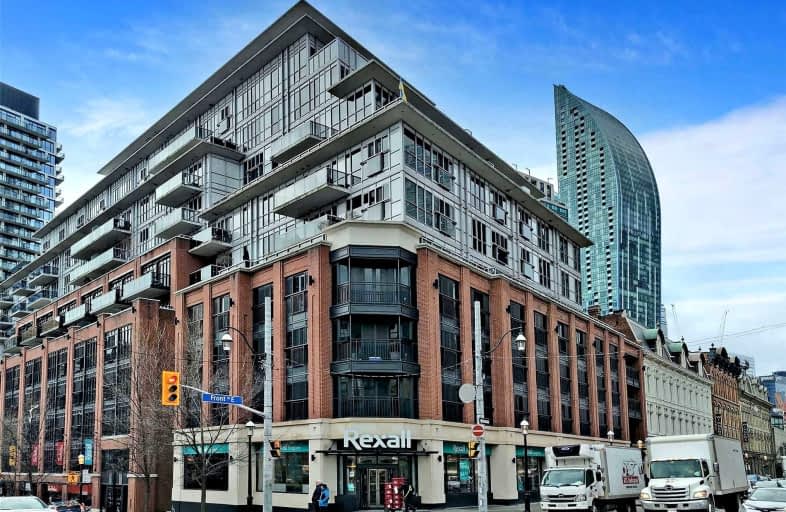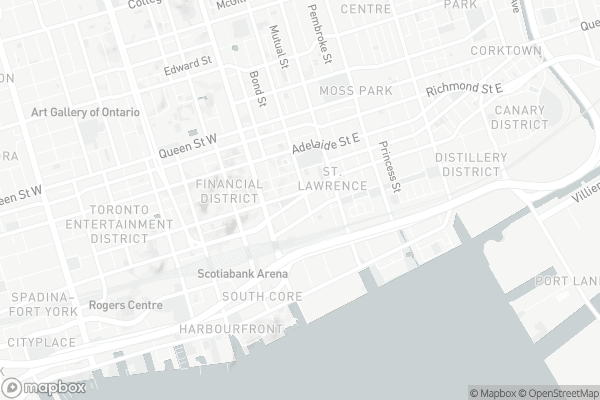
Walker's Paradise
- Daily errands do not require a car.
Rider's Paradise
- Daily errands do not require a car.
Biker's Paradise
- Daily errands do not require a car.

Downtown Alternative School
Elementary: PublicSt Michael Catholic School
Elementary: CatholicSt Michael's Choir (Jr) School
Elementary: CatholicÉcole élémentaire Gabrielle-Roy
Elementary: PublicMarket Lane Junior and Senior Public School
Elementary: PublicLord Dufferin Junior and Senior Public School
Elementary: PublicNative Learning Centre
Secondary: PublicInglenook Community School
Secondary: PublicSt Michael's Choir (Sr) School
Secondary: CatholicContact Alternative School
Secondary: PublicCollège français secondaire
Secondary: PublicJarvis Collegiate Institute
Secondary: Public-
Metro
80 Front Street East, Toronto 0.17km -
The Market by Longo's at Brookfield Place
181 Bay Street, Toronto 0.37km -
Rabba Fine Foods
171 Front Street East, Toronto 0.52km
-
LCBO
87 Front Street East, Toronto 0.18km -
The Wine Shop and Tasting Room
93 Front Street East, Toronto 0.22km -
Wine Rack
165 King Street East, Toronto 0.33km
-
The Sultan's Tent and Cafe Moroc
49 Front Street East, Toronto 0.01km -
CC Lounge and Whisky Bar
45 Front Street East, Toronto 0.03km -
The Flatiron: A Firkin Pub
49 Wellington Street East, Toronto 0.03km
-
Tim Hortons
55 Front Street East, Toronto 0.03km -
YoTea Canada
16 Church Street, Toronto 0.04km -
Urban Cova
16 Church Street, Toronto 0.04km
-
BMO Bank of Montreal
101 King Street East, Toronto 0.17km -
Circadian Financial Group Inc
95 King Street East, Toronto 0.18km -
TD Canada Trust Branch and ATM
80 Front Street East, Toronto 0.2km
-
Petro-Canada
117 Jarvis Street, Toronto 0.57km -
Neste Petroleum Division Of Neste Canada Inc
10 Bay Street, Toronto 0.79km -
Circle K
241 Church Street, Toronto 0.99km
-
MedX Precision Fitness
8 Church Street, Toronto 0.07km -
BeHot Yoga Toronto
43 Colborne Street, Toronto 0.11km -
Altitude Athletic Training
56 Colborne Street, Toronto 0.14km
-
Dogs fontain
St. Lawrence 0.08km -
Berczy Park
35 Wellington Street East, Toronto 0.08km -
Toronto Sculpture Garden
115 King Street East, Toronto 0.2km
-
Toronto Public Library - St. Lawrence Branch
171 Front Street East, Toronto 0.5km -
Toronto Public Library - City Hall Branch
Toronto City Hall, 100 Queen Street West, Toronto 0.99km -
The Great Library at the Law Society of Ontario
130 Queen Street West, Toronto 1.01km
-
Oakwood Health Network
6 Church Street, Toronto 0.08km -
HEARTBORO
11 King Street West, Toronto 0.35km -
MedSpa Partners
Bay Wellington Tower, 181 Bay Street Suite 4260, Toronto 0.37km
-
Rexall
63 Front Street East, Toronto 0.03km -
Metro
80 Front Street East, Toronto 0.17km -
Metro Pharmacy
80 Front Street East, Toronto 0.17km
-
Brookfield Place
181 Bay Street, Toronto 0.35km -
Торонто, скрытый дворик
The PATH - Commerce Court, Toronto 0.39km -
Capital City Shopping Centre Limited
110 Yonge Street Suite 1001, Toronto 0.44km
-
Imagine Cinemas Market Square
80 Front Street East, Toronto 0.21km -
Cineplex Cinemas Yonge-Dundas and VIP
402-10 Dundas Street East, Toronto 1.07km -
Slaight Music Stage
King Street West between Peter Street and University Avenue, Toronto 1.11km
-
CC Lounge and Whisky Bar
45 Front Street East, Toronto 0.03km -
The Flatiron: A Firkin Pub
49 Wellington Street East, Toronto 0.03km -
Fresh Restaurants
47 Front Street East, Toronto 0.04km
- 2 bath
- 3 bed
- 900 sqft
3711-38 Widmer Street, Toronto, Ontario • M5V 2E9 • Waterfront Communities C01
- 3 bath
- 2 bed
- 1000 sqft
PH09-308 Palmerston Avenue, Toronto, Ontario • M6J 3X9 • Trinity Bellwoods
- 2 bath
- 2 bed
- 1200 sqft
215-326 Carlaw Avenue, Toronto, Ontario • M4M 3N8 • South Riverdale
- 2 bath
- 2 bed
- 700 sqft
4304-55 Charles Street East, Toronto, Ontario • M4Y 0J1 • Church-Yonge Corridor
- 2 bath
- 2 bed
- 800 sqft
PH18-25 Lower Simcoe Street, Toronto, Ontario • M5J 3A1 • Waterfront Communities C01
- — bath
- — bed
- — sqft
3101-35 Balmuto Street, Toronto, Ontario • M4Y 0A3 • Bay Street Corridor
- 3 bath
- 2 bed
- 1400 sqft
Ph02-1001 Bay Street, Toronto, Ontario • M5S 3A6 • Bay Street Corridor
- 2 bath
- 2 bed
- 800 sqft
902-28 Freeland Street, Toronto, Ontario • M5E 0E3 • Waterfront Communities C08
- 2 bath
- 2 bed
- 800 sqft
3710-300 Front Street West, Toronto, Ontario • M5V 0E9 • Waterfront Communities C01












