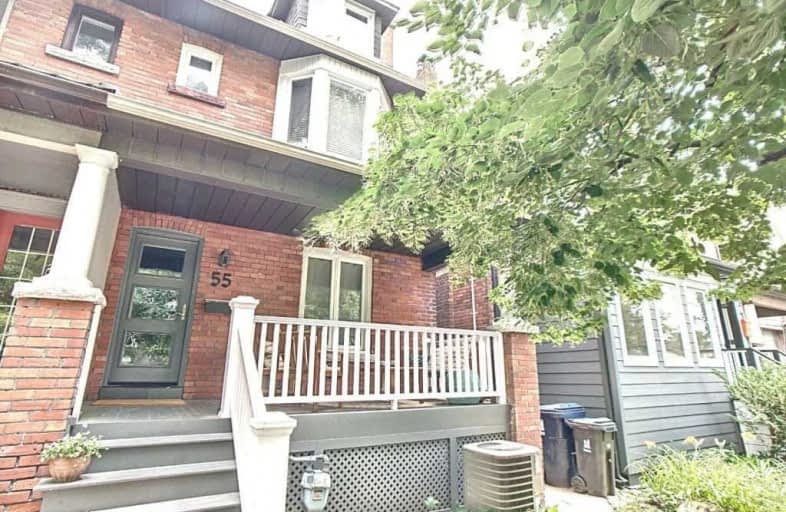
High Park Alternative School Junior
Elementary: PublicKing George Junior Public School
Elementary: PublicJames Culnan Catholic School
Elementary: CatholicAnnette Street Junior and Senior Public School
Elementary: PublicSt Cecilia Catholic School
Elementary: CatholicRunnymede Junior and Senior Public School
Elementary: PublicThe Student School
Secondary: PublicUrsula Franklin Academy
Secondary: PublicRunnymede Collegiate Institute
Secondary: PublicBlessed Archbishop Romero Catholic Secondary School
Secondary: CatholicWestern Technical & Commercial School
Secondary: PublicHumberside Collegiate Institute
Secondary: Public- 4 bath
- 3 bed
10 Rexford Road, Toronto, Ontario • M6S 2M3 • Runnymede-Bloor West Village
- 2 bath
- 4 bed
- 1500 sqft
106 Pine Crest Road, Toronto, Ontario • M6P 3G5 • High Park North
- 4 bath
- 3 bed
- 1500 sqft
102 Nairn Avenue, Toronto, Ontario • M6E 4H1 • Corso Italia-Davenport
- 3 bath
- 3 bed
- 1500 sqft
605 Jane Street, Toronto, Ontario • M6S 4A3 • Runnymede-Bloor West Village














