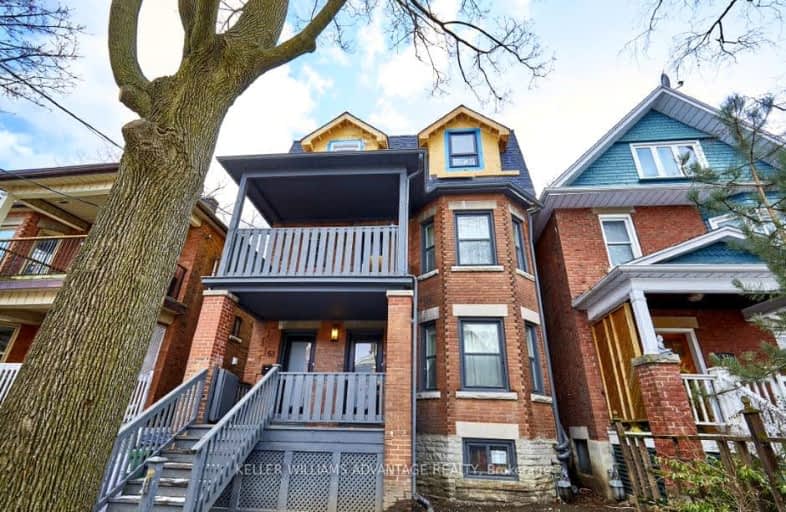Walker's Paradise
- Daily errands do not require a car.
Excellent Transit
- Most errands can be accomplished by public transportation.
Very Bikeable
- Most errands can be accomplished on bike.

Shirley Street Junior Public School
Elementary: PublicHoly Family Catholic School
Elementary: CatholicGarden Avenue Junior Public School
Elementary: PublicSt Vincent de Paul Catholic School
Elementary: CatholicParkdale Junior and Senior Public School
Elementary: PublicFern Avenue Junior and Senior Public School
Elementary: PublicCaring and Safe Schools LC4
Secondary: PublicÉSC Saint-Frère-André
Secondary: CatholicÉcole secondaire Toronto Ouest
Secondary: PublicParkdale Collegiate Institute
Secondary: PublicBloor Collegiate Institute
Secondary: PublicBishop Marrocco/Thomas Merton Catholic Secondary School
Secondary: Catholic-
Sorauren Avenue Park
289 Sorauren Ave (at Wabash Ave.), Toronto ON 0.77km -
Sunnyside Park
1755 Lake Shore Blvd W (at Colborne Lodge Dr.), Toronto ON M6S 5A3 1.19km -
Marilyn Bell Park
Aquatic Dr, Toronto ON 1.41km
-
TD Bank Financial Group
382 Roncesvalles Ave (at Marmaduke Ave.), Toronto ON M6R 2M9 1.18km -
Scotiabank
10 Liberty St, Toronto ON M6K 1A5 1.86km -
TD Bank Financial Group
1033 Queen St W, Toronto ON M6J 0A6 1.88km
- 2 bath
- 4 bed
- 1100 sqft
Bsmt-20 Essex Street, Toronto, Ontario • M6G 1T3 • Dovercourt-Wallace Emerson-Junction
- 1 bath
- 3 bed
- 1500 sqft
04-178 High Park Avenue, Toronto, Ontario • M6P 2S4 • High Park North














