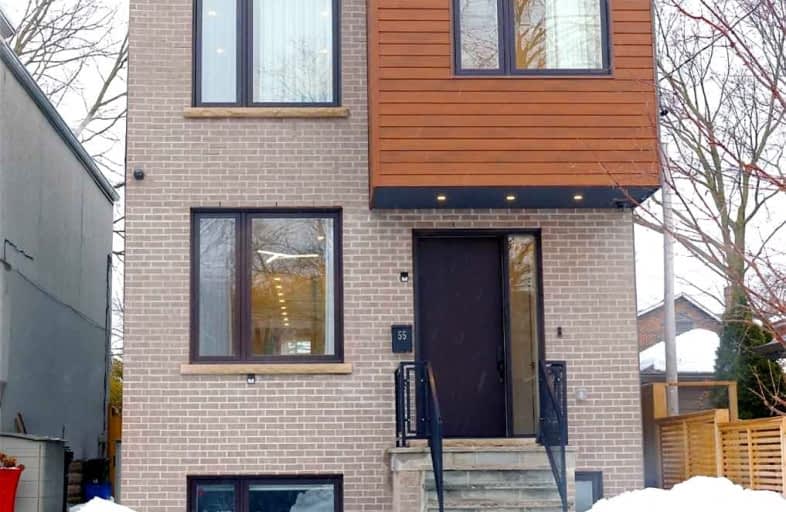
Spectrum Alternative Senior School
Elementary: PublicHodgson Senior Public School
Elementary: PublicSt Anselm Catholic School
Elementary: CatholicDavisville Junior Public School
Elementary: PublicEglinton Junior Public School
Elementary: PublicMaurice Cody Junior Public School
Elementary: PublicMsgr Fraser College (Midtown Campus)
Secondary: CatholicLeaside High School
Secondary: PublicMarshall McLuhan Catholic Secondary School
Secondary: CatholicNorth Toronto Collegiate Institute
Secondary: PublicLawrence Park Collegiate Institute
Secondary: PublicNorthern Secondary School
Secondary: Public- 4 bath
- 4 bed
- 2500 sqft
39 Standish Avenue, Toronto, Ontario • M4W 3B2 • Rosedale-Moore Park
- 5 bath
- 6 bed
- 3500 sqft
5 Killarney Road, Toronto, Ontario • M5P 1L7 • Forest Hill South
- 4 bath
- 4 bed
- 1500 sqft
105 Lascelles Boulevard, Toronto, Ontario • M5P 2E5 • Yonge-Eglinton
- 5 bath
- 4 bed
- 3500 sqft
12 Walder Avenue, Toronto, Ontario • M4P 2R5 • Mount Pleasant East














