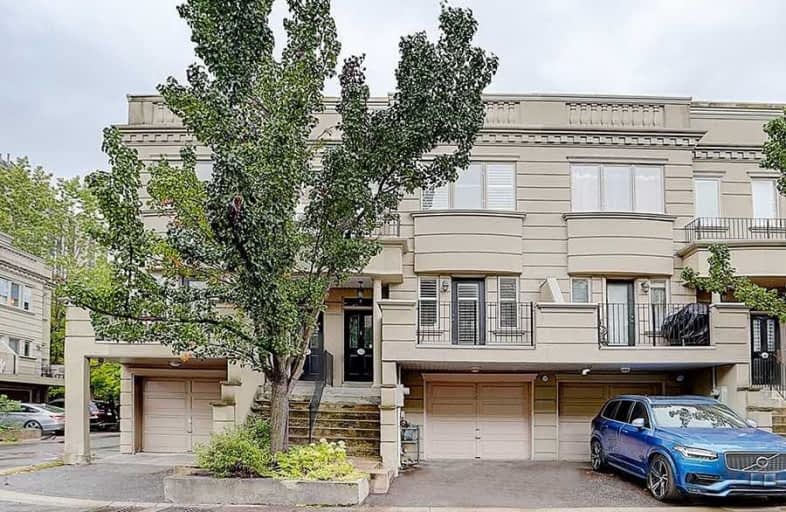
Video Tour

Cardinal Carter Academy for the Arts
Elementary: Catholic
0.29 km
Avondale Alternative Elementary School
Elementary: Public
0.74 km
Avondale Public School
Elementary: Public
0.74 km
Claude Watson School for the Arts
Elementary: Public
0.27 km
St Edward Catholic School
Elementary: Catholic
1.34 km
McKee Public School
Elementary: Public
1.11 km
Avondale Secondary Alternative School
Secondary: Public
2.44 km
St Andrew's Junior High School
Secondary: Public
1.94 km
Drewry Secondary School
Secondary: Public
2.75 km
Cardinal Carter Academy for the Arts
Secondary: Catholic
0.29 km
Loretto Abbey Catholic Secondary School
Secondary: Catholic
2.68 km
Earl Haig Secondary School
Secondary: Public
0.52 km
$
$1,788,000
- 4 bath
- 4 bed
- 2250 sqft
Th 10-8 Rean Drive, Toronto, Ontario • M2K 3B9 • Bayview Village


