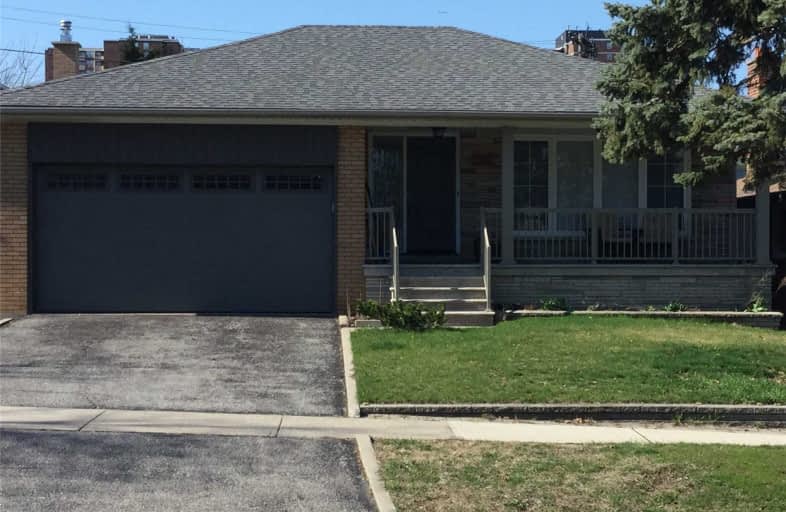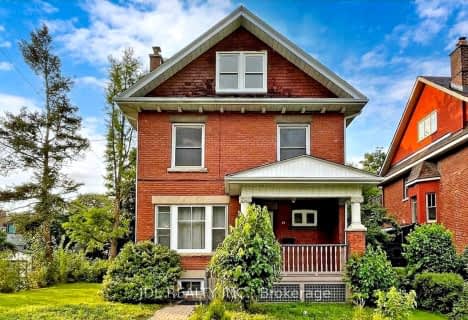
Bala Avenue Community School
Elementary: Public
1.56 km
St Demetrius Catholic School
Elementary: Catholic
0.69 km
Westmount Junior School
Elementary: Public
1.00 km
Roselands Junior Public School
Elementary: Public
1.27 km
Portage Trail Community School
Elementary: Public
1.39 km
All Saints Catholic School
Elementary: Catholic
1.16 km
Frank Oke Secondary School
Secondary: Public
1.53 km
York Humber High School
Secondary: Public
1.09 km
Scarlett Heights Entrepreneurial Academy
Secondary: Public
1.65 km
Runnymede Collegiate Institute
Secondary: Public
2.82 km
Weston Collegiate Institute
Secondary: Public
2.59 km
Richview Collegiate Institute
Secondary: Public
2.03 km
$
$3,300
- 2 bath
- 3 bed
- 700 sqft
324 St. Johns Road, Toronto, Ontario • M6S 2K4 • Runnymede-Bloor West Village








