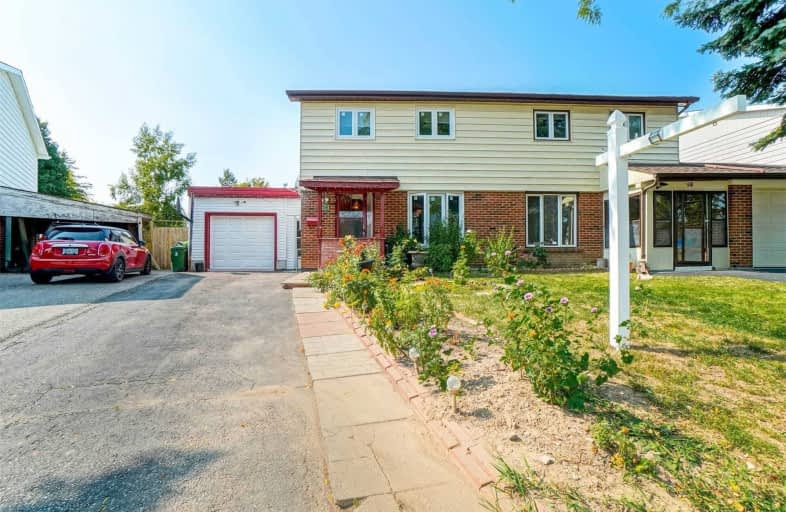
Lucy Maud Montgomery Public School
Elementary: Public
0.88 km
St Columba Catholic School
Elementary: Catholic
0.59 km
Grey Owl Junior Public School
Elementary: Public
0.32 km
Dr Marion Hilliard Senior Public School
Elementary: Public
0.68 km
Berner Trail Junior Public School
Elementary: Public
0.37 km
Emily Carr Public School
Elementary: Public
0.83 km
St Mother Teresa Catholic Academy Secondary School
Secondary: Catholic
0.77 km
West Hill Collegiate Institute
Secondary: Public
3.67 km
Woburn Collegiate Institute
Secondary: Public
2.88 km
Cedarbrae Collegiate Institute
Secondary: Public
5.21 km
Lester B Pearson Collegiate Institute
Secondary: Public
0.72 km
St John Paul II Catholic Secondary School
Secondary: Catholic
1.99 km


