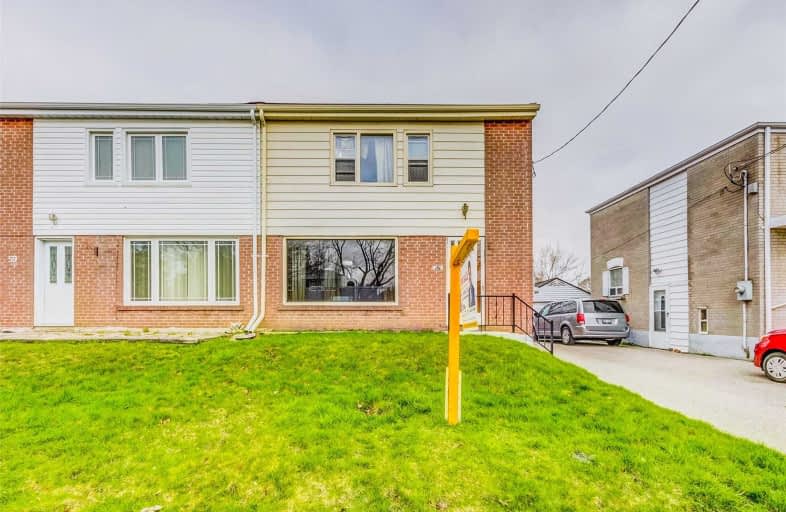
St Joachim Catholic School
Elementary: Catholic
1.58 km
Ionview Public School
Elementary: Public
1.13 km
Lord Roberts Junior Public School
Elementary: Public
1.75 km
General Brock Public School
Elementary: Public
0.97 km
Corvette Junior Public School
Elementary: Public
0.89 km
St Maria Goretti Catholic School
Elementary: Catholic
0.68 km
Caring and Safe Schools LC3
Secondary: Public
1.38 km
South East Year Round Alternative Centre
Secondary: Public
1.42 km
Scarborough Centre for Alternative Studi
Secondary: Public
1.33 km
Winston Churchill Collegiate Institute
Secondary: Public
2.35 km
Jean Vanier Catholic Secondary School
Secondary: Catholic
1.61 km
SATEC @ W A Porter Collegiate Institute
Secondary: Public
1.64 km


