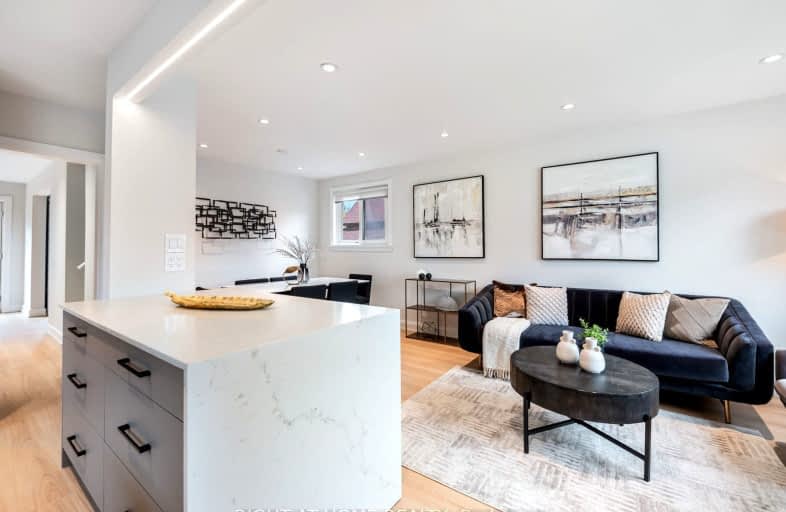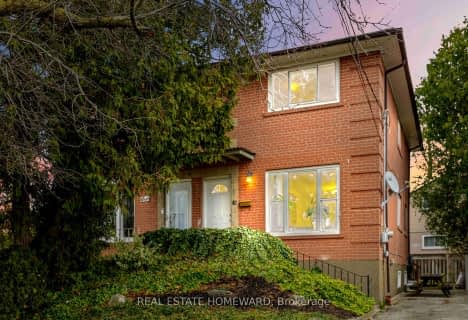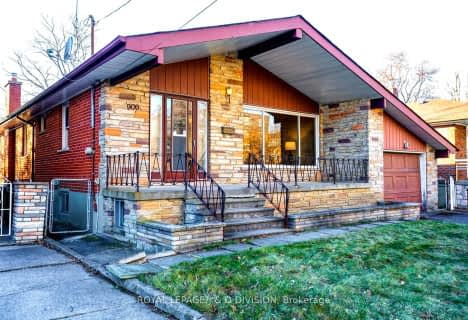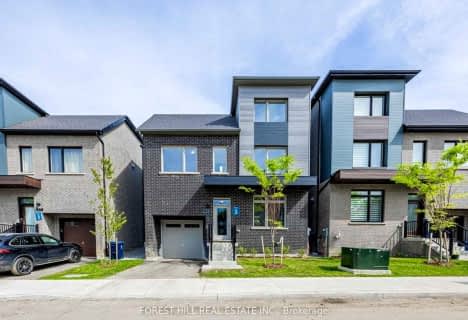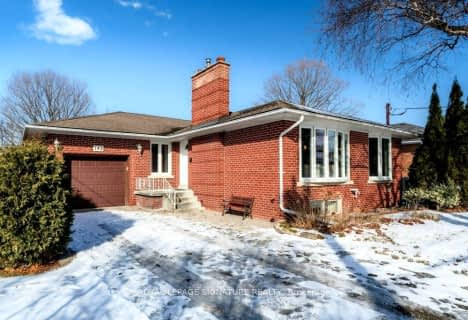Somewhat Walkable
- Some errands can be accomplished on foot.
Good Transit
- Some errands can be accomplished by public transportation.
Bikeable
- Some errands can be accomplished on bike.

Victoria Park Elementary School
Elementary: PublicO'Connor Public School
Elementary: PublicSelwyn Elementary School
Elementary: PublicGordon A Brown Middle School
Elementary: PublicClairlea Public School
Elementary: PublicOur Lady of Fatima Catholic School
Elementary: CatholicEast York Alternative Secondary School
Secondary: PublicEast York Collegiate Institute
Secondary: PublicMalvern Collegiate Institute
Secondary: PublicWexford Collegiate School for the Arts
Secondary: PublicSATEC @ W A Porter Collegiate Institute
Secondary: PublicMarc Garneau Collegiate Institute
Secondary: Public-
Rally Restaurant and Bar
1660 O'Connor Drive, Toronto, ON M4A 2R4 0.43km -
Sunrise Bar & Grill
1416 Victoria Park Avenue, East York, ON M4A 2M1 0.64km -
Glengarry Arms
2871 Saint Clair Avenue E, Toronto, ON M4B 1N4 0.78km
-
Tim Hortons
1500 O'connor Drive, East York, ON M4B 2T8 0.41km -
Slayer Burger
1400 O'Connor Drive, Toronto, ON M4B 2T8 0.42km -
Beanwise
1400 O'connor Drive, Unit 8-10, Toronto, ON M4B 2T8 0.48km
-
Victoria Park Pharmacy
1314 Av Victoria Park, East York, ON M4B 2L4 0.31km -
Shoppers Drug Mart
70 Eglinton Square Boulevard, Toronto, ON M1L 2K1 1.08km -
Loblaw Pharmacy
1880 Eglinton Avenue E, Scarborough, ON M1L 2L1 1.31km
-
Maya’s halal pizza and grill
1555 O'Connor Drive, Toronto, ON M4B 2V5 0.25km -
O'connor Fish & Chips
1555 O'connor Drive, East York, ON M4B 2V7 0.25km -
Nicki's Fish & Chips
1549 O'connor Drive, East York, ON M4B 2V7 0.26km
-
Eglinton Square
1 Eglinton Square, Toronto, ON M1L 2K1 0.96km -
Golden Mile Shopping Centre
1880 Eglinton Avenue E, Scarborough, ON M1L 2L1 1.27km -
SmartCentres - Scarborough
1900 Eglinton Avenue E, Scarborough, ON M1L 2L9 1.61km
-
Saks Fine Foods
1677 O'connor Dr, North York, ON M4A 1W5 0.53km -
Tom's No Frills
1150 Victoria Park Avenue, Toronto, ON M4B 2K4 0.82km -
Seaport Merchants
1101 Victoria Park Avenue, Scarborough, ON M4B 2K2 0.83km
-
LCBO
1900 Eglinton Avenue E, Eglinton & Warden Smart Centre, Toronto, ON M1L 2L9 1.87km -
LCBO - Coxwell
1009 Coxwell Avenue, East York, ON M4C 3G4 2.88km -
Beer & Liquor Delivery Service Toronto
Toronto, ON 2.97km
-
Mister Transmission
1656 O'Connor Drive, North York, ON M4A 1W4 0.42km -
Esso
2915 Saint Clair Avenue E, East York, ON M4B 1N9 0.67km -
Petro-Canada
1896 Eglinton Ave E, Scarborough, ON M1L 2L9 1.41km
-
Cineplex Odeon Eglinton Town Centre Cinemas
22 Lebovic Avenue, Toronto, ON M1L 4V9 1.36km -
Cineplex VIP Cinemas
12 Marie Labatte Road, unit B7, Toronto, ON M3C 0H9 4.18km -
Fox Theatre
2236 Queen St E, Toronto, ON M4E 1G2 4.75km
-
Toronto Public Library - Eglinton Square
Eglinton Square Shopping Centre, 1 Eglinton Square, Unit 126, Toronto, ON M1L 2K1 0.98km -
Dawes Road Library
416 Dawes Road, Toronto, ON M4B 2E8 1.5km -
Toronto Public Library
29 Saint Dennis Drive, Toronto, ON M3C 3J3 2.41km
-
Providence Healthcare
3276 Saint Clair Avenue E, Toronto, ON M1L 1W1 1.47km -
Michael Garron Hospital
825 Coxwell Avenue, East York, ON M4C 3E7 3.27km -
Sunnybrook Health Sciences Centre
2075 Bayview Avenue, Toronto, ON M4N 3M5 5.99km
-
Wigmore Park
Elvaston Dr, Toronto ON 2km -
Taylor Creek Park
200 Dawes Rd (at Crescent Town Rd.), Toronto ON M4C 5M8 2km -
Flemingdon park
Don Mills & Overlea 2.52km
-
TD Bank Financial Group
15 Eglinton Sq (btw Victoria Park Ave. & Pharmacy Ave.), Scarborough ON M1L 2K1 1.15km -
TD Bank Financial Group
673 Warden Ave, Toronto ON M1L 3Z5 2.17km -
TD Bank Financial Group
2020 Eglinton Ave E, Scarborough ON M1L 2M6 2.28km
- 2 bath
- 3 bed
340 Mortimer Avenue, Toronto, Ontario • M4J 2E1 • Danforth Village-East York
- 4 bath
- 4 bed
- 2000 sqft
76A Amsterdam Avenue, Toronto, Ontario • M4B 2C2 • O'Connor-Parkview
- 3 bath
- 3 bed
- 1100 sqft
17 Camrose Crescent, Toronto, Ontario • M1L 2B5 • Clairlea-Birchmount
- 5 bath
- 4 bed
- 2500 sqft
35 Freemon Redmon Circle, Toronto, Ontario • M1R 0G3 • Wexford-Maryvale
- 5 bath
- 4 bed
- 2000 sqft
75 Holmstead Avenue, Toronto, Ontario • M4B 1T3 • O'Connor-Parkview
