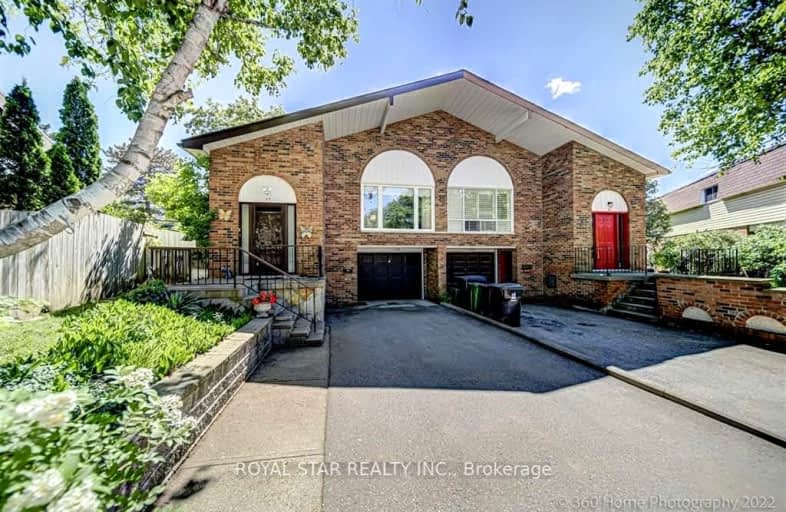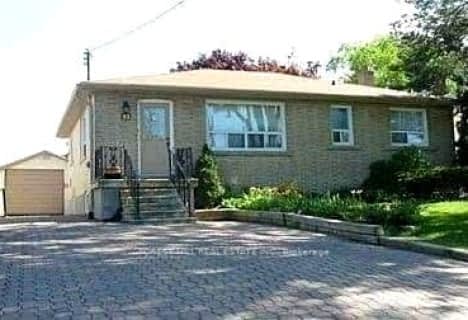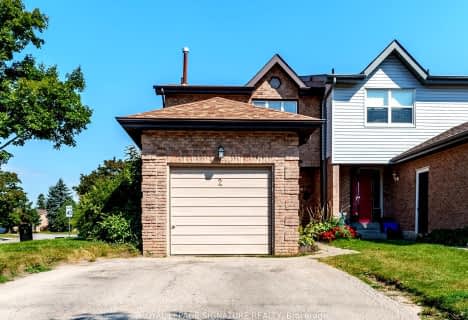Car-Dependent
- Most errands require a car.
40
/100
Good Transit
- Some errands can be accomplished by public transportation.
52
/100
Bikeable
- Some errands can be accomplished on bike.
53
/100

Holy Redeemer Catholic School
Elementary: Catholic
1.25 km
Pineway Public School
Elementary: Public
0.74 km
Zion Heights Middle School
Elementary: Public
0.74 km
Cresthaven Public School
Elementary: Public
1.25 km
Steelesview Public School
Elementary: Public
0.68 km
Lester B Pearson Elementary School
Elementary: Public
1.43 km
Msgr Fraser College (Northeast)
Secondary: Catholic
1.25 km
St. Joseph Morrow Park Catholic Secondary School
Secondary: Catholic
1.56 km
Georges Vanier Secondary School
Secondary: Public
3.02 km
A Y Jackson Secondary School
Secondary: Public
0.88 km
Brebeuf College School
Secondary: Catholic
2.07 km
St Robert Catholic High School
Secondary: Catholic
3.53 km
-
Cummer Park
6000 Leslie St (Cummer Ave), Toronto ON M2H 1J9 0.6km -
Glencrest Park
1.81km -
McNicoll Avenue Child Care Program
McNicoll Ave & Don Mills Rd, Toronto ON 2.01km
-
TD Bank Financial Group
7085 Woodbine Ave (at Steeles Ave. E), Markham ON L3R 1A3 2.74km -
CIBC
7125 Woodbine Ave (at Steeles Ave. E), Markham ON L3R 1A3 2.77km -
Tangerine
3389 Steeles Ave E (Victoria Park Ave.), Toronto ON M2H 3S8 2.93km














