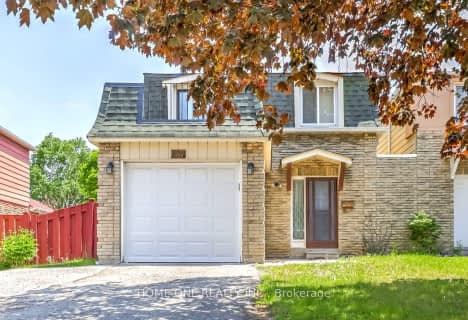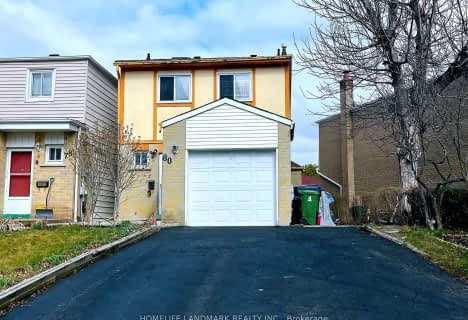
Epiphany of our Lord Catholic Academy
Elementary: Catholic
0.58 km
Brookmill Boulevard Junior Public School
Elementary: Public
0.66 km
Sir Ernest MacMillan Senior Public School
Elementary: Public
0.66 km
Sir Samuel B Steele Junior Public School
Elementary: Public
0.63 km
David Lewis Public School
Elementary: Public
0.87 km
Beverly Glen Junior Public School
Elementary: Public
0.41 km
Pleasant View Junior High School
Secondary: Public
1.89 km
Msgr Fraser College (Midland North)
Secondary: Catholic
0.88 km
L'Amoreaux Collegiate Institute
Secondary: Public
0.39 km
Dr Norman Bethune Collegiate Institute
Secondary: Public
1.14 km
Sir John A Macdonald Collegiate Institute
Secondary: Public
1.69 km
Mary Ward Catholic Secondary School
Secondary: Catholic
2.04 km
$
$1,590,000
- 3 bath
- 4 bed
- 1500 sqft
1 Neddie Drive, Toronto, Ontario • M1T 2S9 • Tam O'Shanter-Sullivan
$
$1,188,000
- 2 bath
- 4 bed
29 Davisbrook Boulevard, Toronto, Ontario • M1T 2H6 • Tam O'Shanter-Sullivan












