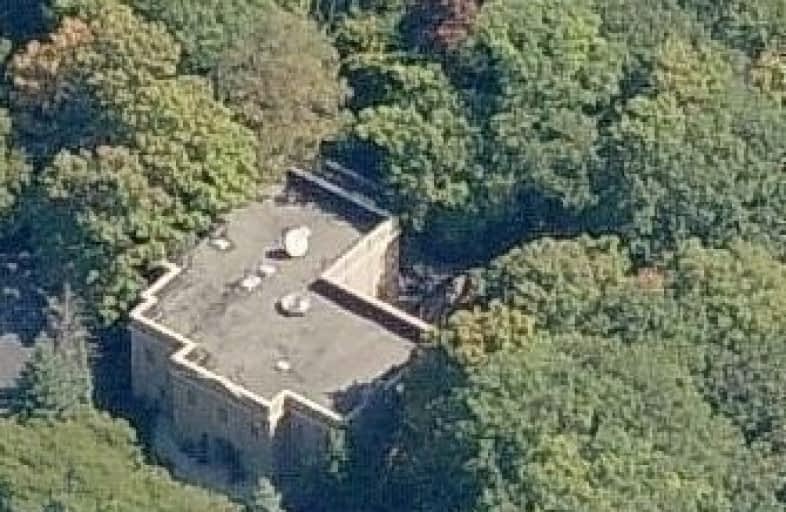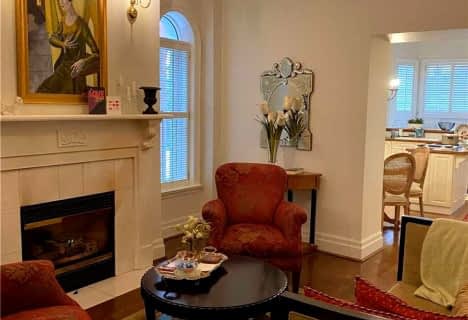
Cameron Public School
Elementary: Public
0.90 km
Armour Heights Public School
Elementary: Public
1.16 km
Summit Heights Public School
Elementary: Public
0.81 km
St Edward Catholic School
Elementary: Catholic
1.40 km
St Robert Catholic School
Elementary: Catholic
1.22 km
St Margaret Catholic School
Elementary: Catholic
1.40 km
Cardinal Carter Academy for the Arts
Secondary: Catholic
2.31 km
John Polanyi Collegiate Institute
Secondary: Public
3.56 km
Loretto Abbey Catholic Secondary School
Secondary: Catholic
1.69 km
Lawrence Park Collegiate Institute
Secondary: Public
3.30 km
Northview Heights Secondary School
Secondary: Public
3.18 km
Earl Haig Secondary School
Secondary: Public
2.96 km
$
$4,588,000
- 13 bath
- 9 bed
17 Teddington Park Avenue West, Toronto, Ontario • M4N 2C4 • Lawrence Park North



