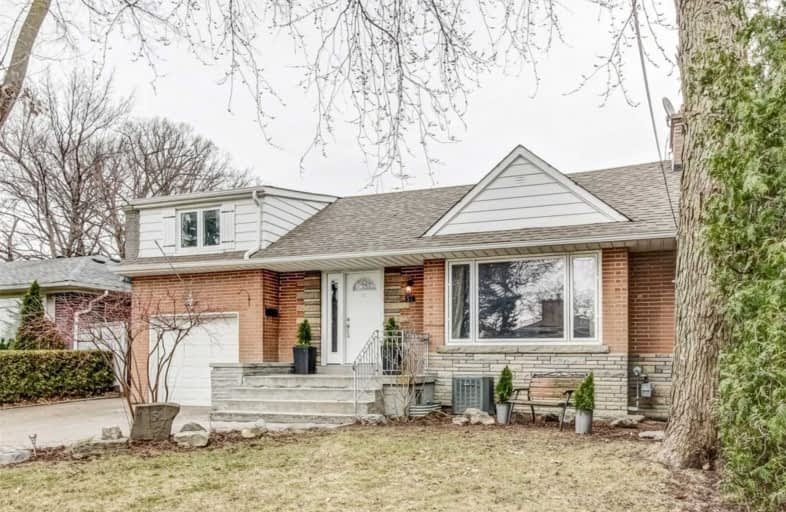
Pelmo Park Public School
Elementary: PublicWeston Memorial Junior Public School
Elementary: PublicSt John the Evangelist Catholic School
Elementary: CatholicC R Marchant Middle School
Elementary: PublicSt. Andre Catholic School
Elementary: CatholicH J Alexander Community School
Elementary: PublicSchool of Experiential Education
Secondary: PublicYork Humber High School
Secondary: PublicScarlett Heights Entrepreneurial Academy
Secondary: PublicWeston Collegiate Institute
Secondary: PublicChaminade College School
Secondary: CatholicSt. Basil-the-Great College School
Secondary: Catholic- 2 bath
- 3 bed
- 1100 sqft
181 Epsom Downs Drive, Toronto, Ontario • M3M 1S8 • Downsview-Roding-CFB
- 2 bath
- 4 bed
- 2500 sqft
272 Pellatt Avenue, Toronto, Ontario • M9N 3P3 • Humberlea-Pelmo Park W4
- 2 bath
- 3 bed
- 1100 sqft
34 William Cragg Drive, Toronto, Ontario • M3M 1T9 • Downsview-Roding-CFB
- 3 bath
- 4 bed
- 1500 sqft
35 Giltspur Drive, Toronto, Ontario • M3L 1M4 • Glenfield-Jane Heights














