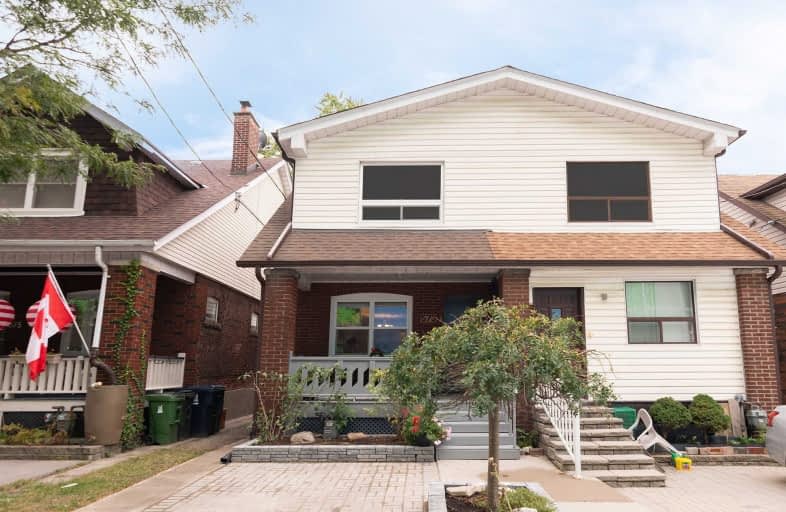
3D Walkthrough

École élémentaire La Mosaïque
Elementary: Public
0.47 km
Earl Beatty Junior and Senior Public School
Elementary: Public
0.43 km
Earl Haig Public School
Elementary: Public
0.89 km
St Brigid Catholic School
Elementary: Catholic
0.73 km
Cosburn Middle School
Elementary: Public
0.77 km
R H McGregor Elementary School
Elementary: Public
0.22 km
East York Alternative Secondary School
Secondary: Public
0.68 km
School of Life Experience
Secondary: Public
1.00 km
Greenwood Secondary School
Secondary: Public
1.00 km
St Patrick Catholic Secondary School
Secondary: Catholic
1.17 km
Monarch Park Collegiate Institute
Secondary: Public
1.08 km
East York Collegiate Institute
Secondary: Public
0.72 km
$
$899,000
- 2 bath
- 3 bed
- 1100 sqft
519 Greenwood Avenue, Toronto, Ontario • M4J 4A6 • Greenwood-Coxwell













