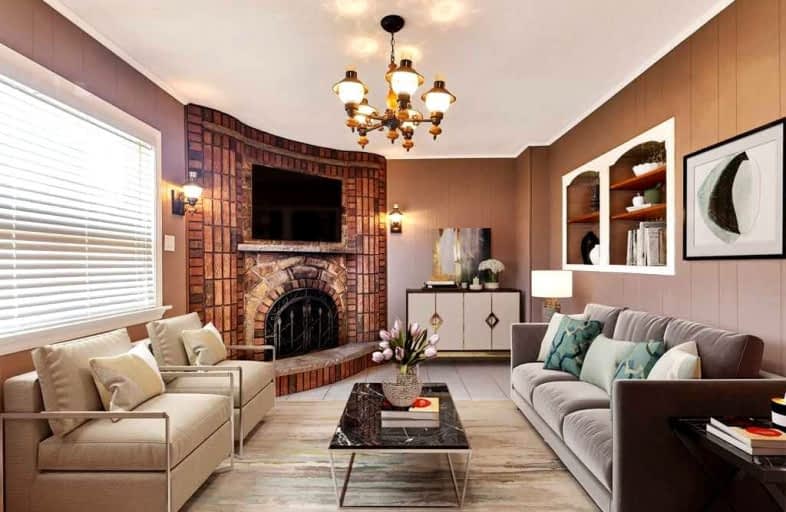
Dennis Avenue Community School
Elementary: PublicCordella Junior Public School
Elementary: PublicRockcliffe Middle School
Elementary: PublicRoselands Junior Public School
Elementary: PublicGeorge Syme Community School
Elementary: PublicOur Lady of Victory Catholic School
Elementary: CatholicFrank Oke Secondary School
Secondary: PublicYork Humber High School
Secondary: PublicGeorge Harvey Collegiate Institute
Secondary: PublicRunnymede Collegiate Institute
Secondary: PublicBlessed Archbishop Romero Catholic Secondary School
Secondary: CatholicYork Memorial Collegiate Institute
Secondary: Public- 1 bath
- 3 bed
- 1100 sqft
02-182 Cameron Avenue, Toronto, Ontario • M6M 1R7 • Keelesdale-Eglinton West
- 1 bath
- 3 bed
- 1100 sqft
03-182 Cameron Avenue, Toronto, Ontario • M6M 1R7 • Keelesdale-Eglinton West
- 2 bath
- 3 bed
- 700 sqft
324 St. Johns Road, Toronto, Ontario • M6S 2K4 • Runnymede-Bloor West Village
- 1 bath
- 3 bed
01-349 St Johns Road, Toronto, Ontario • M6S 2K5 • Runnymede-Bloor West Village
- 2 bath
- 3 bed
- 700 sqft
Upper-394 Caledonia Road, Toronto, Ontario • M6E 4T8 • Caledonia-Fairbank














