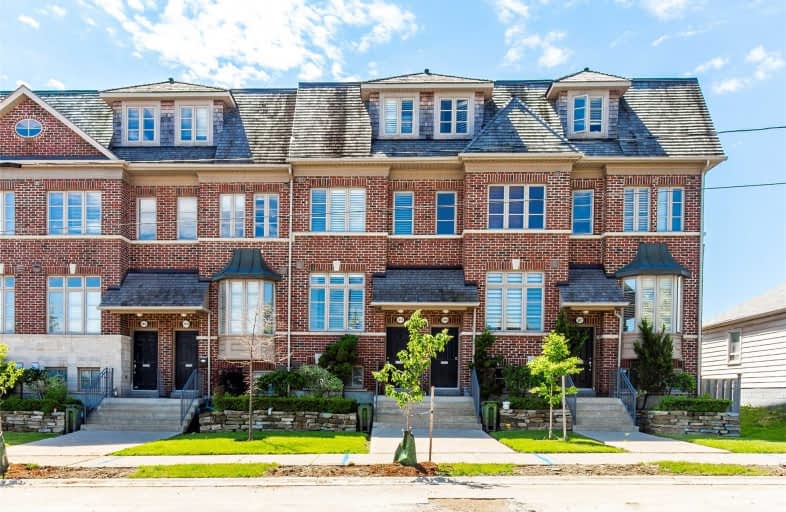
George R Gauld Junior School
Elementary: Public
0.35 km
Karen Kain School of the Arts
Elementary: Public
0.93 km
St Louis Catholic School
Elementary: Catholic
0.46 km
David Hornell Junior School
Elementary: Public
0.74 km
St Leo Catholic School
Elementary: Catholic
0.98 km
John English Junior Middle School
Elementary: Public
1.28 km
The Student School
Secondary: Public
4.12 km
Lakeshore Collegiate Institute
Secondary: Public
3.04 km
Etobicoke School of the Arts
Secondary: Public
1.02 km
Etobicoke Collegiate Institute
Secondary: Public
3.64 km
Father John Redmond Catholic Secondary School
Secondary: Catholic
3.58 km
Bishop Allen Academy Catholic Secondary School
Secondary: Catholic
1.40 km
$
$1,149,000
- 3 bath
- 3 bed
- 1500 sqft
03-189 Norseman Street, Toronto, Ontario • M8Z 2R5 • Islington-City Centre West




