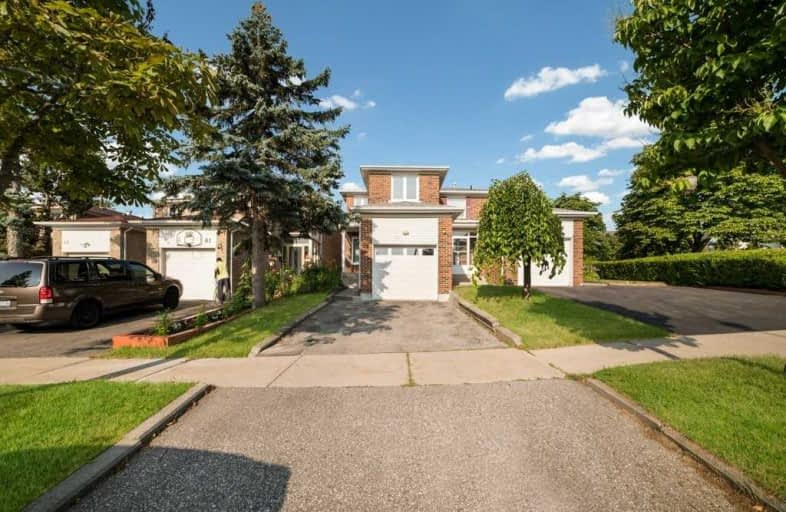
Francis Libermann Catholic Elementary Catholic School
Elementary: Catholic
0.64 km
ÉÉC Saint-Jean-de-Lalande
Elementary: Catholic
0.22 km
St Ignatius of Loyola Catholic School
Elementary: Catholic
0.26 km
Anson S Taylor Junior Public School
Elementary: Public
0.42 km
Iroquois Junior Public School
Elementary: Public
0.38 km
Percy Williams Junior Public School
Elementary: Public
0.81 km
Delphi Secondary Alternative School
Secondary: Public
1.09 km
Msgr Fraser-Midland
Secondary: Catholic
1.59 km
Sir William Osler High School
Secondary: Public
1.88 km
Francis Libermann Catholic High School
Secondary: Catholic
0.63 km
Albert Campbell Collegiate Institute
Secondary: Public
0.62 km
Agincourt Collegiate Institute
Secondary: Public
2.09 km




