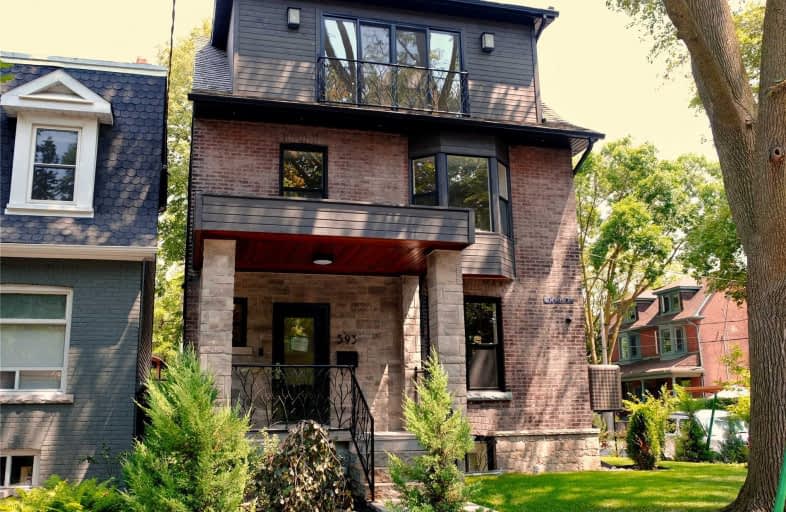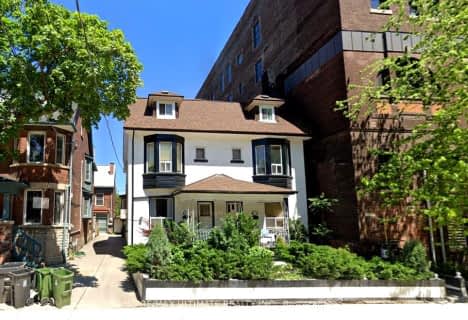
Delta Senior Alternative School
Elementary: Public
0.93 km
Montrose Junior Public School
Elementary: Public
0.93 km
Hawthorne II Bilingual Alternative Junior School
Elementary: Public
0.70 km
Essex Junior and Senior Public School
Elementary: Public
0.70 km
Clinton Street Junior Public School
Elementary: Public
0.96 km
Palmerston Avenue Junior Public School
Elementary: Public
0.32 km
Msgr Fraser Orientation Centre
Secondary: Catholic
0.10 km
West End Alternative School
Secondary: Public
0.63 km
Msgr Fraser College (Alternate Study) Secondary School
Secondary: Catholic
0.14 km
Loretto College School
Secondary: Catholic
0.29 km
Harbord Collegiate Institute
Secondary: Public
0.55 km
Central Technical School
Secondary: Public
0.60 km
$
$2,100,000
- 4 bath
- 5 bed
- 3500 sqft
218 Wright Avenue, Toronto, Ontario • M6R 1L3 • High Park-Swansea
$
$2,149,000
- 3 bath
- 5 bed
- 2000 sqft
393 Ossington Avenue, Toronto, Ontario • M6J 3A6 • Trinity Bellwoods














