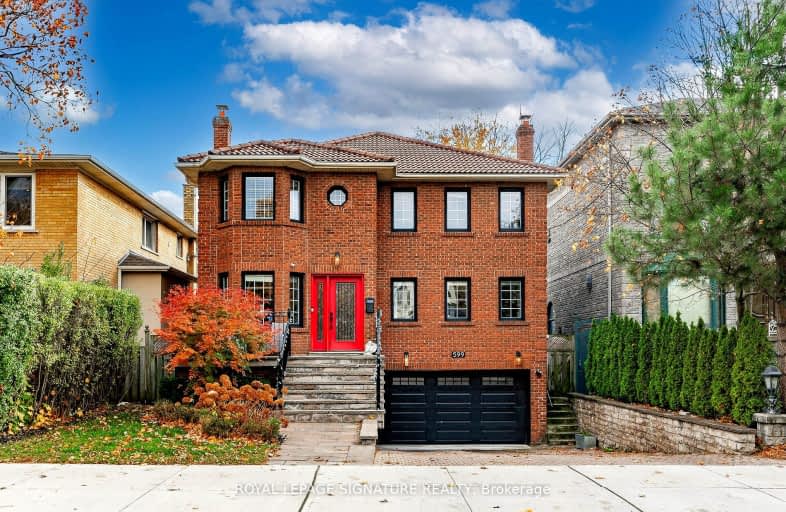Very Walkable
- Most errands can be accomplished on foot.
Excellent Transit
- Most errands can be accomplished by public transportation.
Bikeable
- Some errands can be accomplished on bike.

North Preparatory Junior Public School
Elementary: PublicFlemington Public School
Elementary: PublicOur Lady of the Assumption Catholic School
Elementary: CatholicSts Cosmas and Damian Catholic School
Elementary: CatholicGlen Park Public School
Elementary: PublicWest Preparatory Junior Public School
Elementary: PublicVaughan Road Academy
Secondary: PublicJohn Polanyi Collegiate Institute
Secondary: PublicForest Hill Collegiate Institute
Secondary: PublicMarshall McLuhan Catholic Secondary School
Secondary: CatholicDante Alighieri Academy
Secondary: CatholicLawrence Park Collegiate Institute
Secondary: Public-
Robes Bar And Lounge
3022 Bathurst Street, Toronto, ON M6B 3B6 0.81km -
King Bar & Lounge
3022 Bathurst St, Toronto, ON M6B 3B6 0.84km -
Miami Wings Pub House
594 Marlee Avenue, Toronto, ON M6B 3J5 0.92km
-
Second Cup
490 Lawrence Avenue W, Toronto, ON M6A 3B7 0.93km -
R Bakery Cafe
326 Marlee Avenue, Toronto, ON M6B 3H8 0.96km -
Tim Hortons
3090 Bathurst Street, North York, ON M6A 2A1 0.97km
-
SXS Fitness
881 Eglinton Ave W, Side Unit, Toronto, ON M6C 2C1 1.29km -
Fit4Less
235-700 Lawrence Ave W, North York, ON M6A 3B4 1.31km -
The Uptown PowerStation
3019 Dufferin Street, Lower Level, Toronto, ON M6B 3T7 1.7km
-
Shoppers Drug Mart
528 Lawrence Avenue W, North York, ON M6A 1A1 0.92km -
Shoppers Drug Mart
3110 Bathurst St, North York, ON M6A 2A1 0.99km -
Marlee Pharmacy
249 Av Marlee, North York, ON M6B 4B8 0.93km
-
Afro Royale Kitchen
Toronto, ON M6B 2T4 0.72km -
The Kosher Gourmet
3003 Bathurst Street, Toronto, ON M6B 3B3 0.78km -
Shalom Shanghai
3020 Bathurst Street, North York, ON M6B 3B6 0.81km
-
Lawrence Allen Centre
700 Lawrence Ave W, Toronto, ON M6A 3B4 1.23km -
Lawrence Square
700 Lawrence Ave W, North York, ON M6A 3B4 1.23km -
Yorkdale Shopping Centre
3401 Dufferin Street, Toronto, ON M6A 2T9 2.26km
-
Tap Kosher Market
3011 Bathurst Street, Toronto, ON M6B 3B5 0.8km -
Baatee Food Store
513 Marlee Ave, North York, ON M6B 3J3 0.86km -
Metro
3090 Bathurst Street, North York, ON M6A 2A1 0.95km
-
LCBO
1838 Avenue Road, Toronto, ON M5M 3Z5 2.47km -
Wine Rack
2447 Yonge Street, Toronto, ON M4P 2H5 2.74km -
LCBO - Yonge Eglinton Centre
2300 Yonge St, Yonge and Eglinton, Toronto, ON M4P 1E4 2.76km
-
Shell
850 Roselawn Ave, York, ON M6B 1B9 1.18km -
Mr Lube
793 Spadina Road, Toronto, ON M5P 2X5 1.53km -
Petro V Plus
1525 Eglinton Avenue W, Toronto, ON M6E 2G5 1.62km
-
Cineplex Cinemas Yorkdale
Yorkdale Shopping Centre, 3401 Dufferin Street, Toronto, ON M6A 2T9 2.28km -
Cineplex Cinemas
2300 Yonge Street, Toronto, ON M4P 1E4 2.78km -
Mount Pleasant Cinema
675 Mt Pleasant Rd, Toronto, ON M4S 2N2 3.6km
-
Toronto Public Library
Barbara Frum, 20 Covington Rd, Toronto, ON M6A 1.08km -
Toronto Public Library - Forest Hill Library
700 Eglinton Avenue W, Toronto, ON M5N 1B9 1.39km -
Maria Shchuka Library
1745 Eglinton Avenue W, Toronto, ON M6E 2H6 2.03km
-
Baycrest
3560 Bathurst Street, North York, ON M6A 2E1 2.12km -
MCI Medical Clinics
160 Eglinton Avenue E, Toronto, ON M4P 3B5 3.18km -
Humber River Regional Hospital
2175 Keele Street, York, ON M6M 3Z4 3.63km
-
Dell Park
40 Dell Park Ave, North York ON M6B 2T6 0.68km -
Lytton Park
1.73km -
Laughlin park
Toronto ON 2.04km
-
CIBC
2866 Dufferin St (at Glencairn Ave.), Toronto ON M6B 3S6 1.71km -
RBC Royal Bank
2765 Dufferin St, North York ON M6B 3R6 1.7km -
BMO Bank of Montreal
419 Eglinton Ave W, Toronto ON M5N 1A4 1.93km
- 4 bath
- 4 bed
- 1500 sqft
105 Lascelles Boulevard, Toronto, Ontario • M5P 2E5 • Yonge-Eglinton
- 5 bath
- 5 bed
- 3500 sqft
149 Glen Park Avenue, Toronto, Ontario • M6B 2C6 • Englemount-Lawrence
- 5 bath
- 4 bed
- 2500 sqft
629 Woburn Avenue, Toronto, Ontario • M5M 1M2 • Bedford Park-Nortown





















