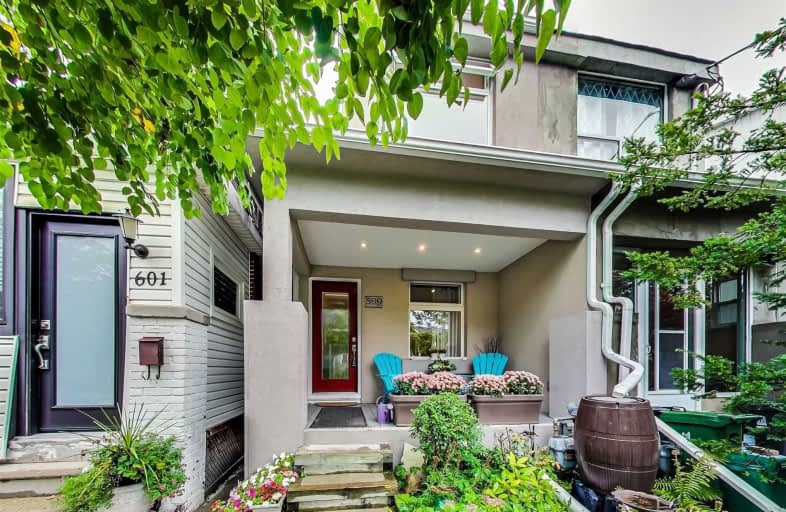
Equinox Holistic Alternative School
Elementary: Public
0.79 km
ÉÉC Georges-Étienne-Cartier
Elementary: Catholic
0.39 km
Roden Public School
Elementary: Public
0.68 km
Earl Beatty Junior and Senior Public School
Elementary: Public
0.69 km
Earl Haig Public School
Elementary: Public
0.22 km
Bowmore Road Junior and Senior Public School
Elementary: Public
0.77 km
School of Life Experience
Secondary: Public
0.59 km
Subway Academy I
Secondary: Public
1.07 km
Greenwood Secondary School
Secondary: Public
0.59 km
St Patrick Catholic Secondary School
Secondary: Catholic
0.42 km
Monarch Park Collegiate Institute
Secondary: Public
0.10 km
Danforth Collegiate Institute and Technical School
Secondary: Public
0.92 km



