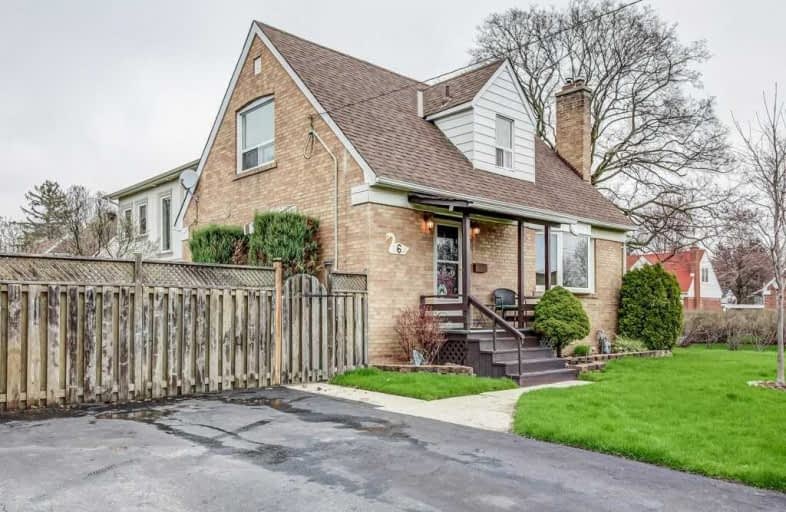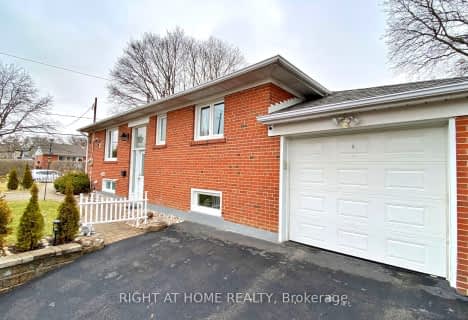
West Glen Junior School
Elementary: Public
1.27 km
St Elizabeth Catholic School
Elementary: Catholic
1.49 km
Bloorlea Middle School
Elementary: Public
1.13 km
Wedgewood Junior School
Elementary: Public
0.07 km
Our Lady of Peace Catholic School
Elementary: Catholic
0.46 km
St Gregory Catholic School
Elementary: Catholic
1.57 km
Etobicoke Year Round Alternative Centre
Secondary: Public
1.39 km
Central Etobicoke High School
Secondary: Public
3.75 km
Burnhamthorpe Collegiate Institute
Secondary: Public
1.29 km
Etobicoke Collegiate Institute
Secondary: Public
2.01 km
Richview Collegiate Institute
Secondary: Public
3.68 km
Martingrove Collegiate Institute
Secondary: Public
3.27 km



