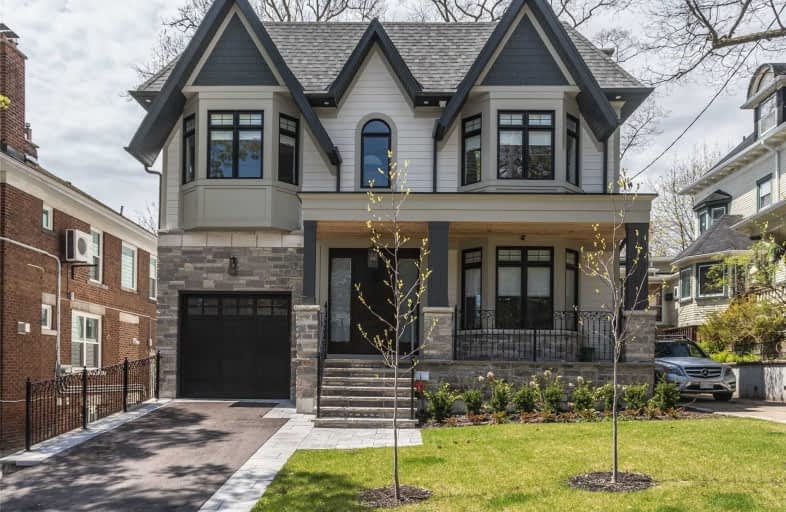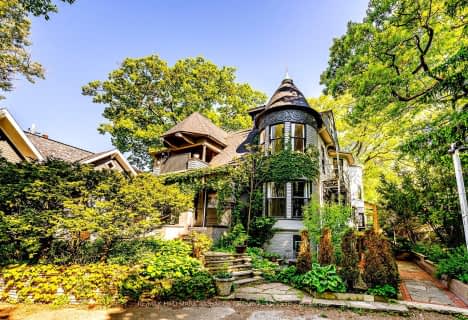Sold on Oct 10, 2020
Note: Property is not currently for sale or for rent.

-
Type: Detached
-
Style: 2-Storey
-
Size: 3500 sqft
-
Lot Size: 45 x 118.5 Feet
-
Age: No Data
-
Taxes: $20,420 per year
-
Days on Site: 11 Days
-
Added: Sep 29, 2020 (1 week on market)
-
Updated:
-
Last Checked: 3 hours ago
-
MLS®#: E4932598
-
Listed By: Royal lepage/j & d division, brokerage
Spectacular Custom Built Family Residence Steps From Queen Street In The Heart Of The Beach. Built With Exacting Attention To Detail, This 2-Storey, 5 + 2 Bedroom, 6 Bath Residence Offers A Spectacular Floor Plan With Ample Space For Entertaining On A Grand Scale While Still Providing Space For A Family To Enjoy. Top End Fixtures And Finishes Throughout. Truly A Landmark Residence In An Enviable Location.
Extras
Radiant In-Floor Heat In Lower Level. Inclusions: All Existing Appliances; All Existing Window Covering, & All Existing Light Fixtures Except Living Room Light Fixture. Exclusion: Living Room Light Fixture.
Property Details
Facts for 60 Balsam Avenue, Toronto
Status
Days on Market: 11
Last Status: Sold
Sold Date: Oct 10, 2020
Closed Date: Nov 09, 2020
Expiry Date: Mar 26, 2021
Sold Price: $3,770,000
Unavailable Date: Oct 10, 2020
Input Date: Sep 29, 2020
Prior LSC: Listing with no contract changes
Property
Status: Sale
Property Type: Detached
Style: 2-Storey
Size (sq ft): 3500
Area: Toronto
Community: The Beaches
Availability Date: 30 Days/T.B.A.
Inside
Bedrooms: 5
Bedrooms Plus: 2
Bathrooms: 6
Kitchens: 1
Rooms: 11
Den/Family Room: Yes
Air Conditioning: Central Air
Fireplace: Yes
Laundry Level: Upper
Central Vacuum: Y
Washrooms: 6
Utilities
Electricity: Yes
Gas: Yes
Building
Basement: Finished
Basement 2: Sep Entrance
Heat Type: Forced Air
Heat Source: Gas
Exterior: Other
Exterior: Stone
Elevator: N
UFFI: No
Water Supply: Municipal
Special Designation: Unknown
Parking
Driveway: Private
Garage Spaces: 1
Garage Type: Built-In
Covered Parking Spaces: 2
Total Parking Spaces: 3
Fees
Tax Year: 2020
Tax Legal Description: Pt Lt 128 Plan 406 East Toronto As In Ca371261*
Taxes: $20,420
Highlights
Feature: Beach
Feature: Grnbelt/Conserv
Feature: Lake/Pond
Feature: Library
Feature: Park
Feature: Public Transit
Land
Cross Street: Queen St E & Balsam
Municipality District: Toronto E02
Fronting On: West
Parcel Number: 210060489
Pool: None
Sewer: Sewers
Lot Depth: 118.5 Feet
Lot Frontage: 45 Feet
Lot Irregularities: As Per Mpac
Zoning: Residential
Rooms
Room details for 60 Balsam Avenue, Toronto
| Type | Dimensions | Description |
|---|---|---|
| Living Main | 4.34 x 4.65 | Gas Fireplace, Hardwood Floor, Bow Window |
| Dining Main | 4.32 x 4.85 | Hardwood Floor, Wall Sconce Lighting, Window |
| Office Main | 3.81 x 4.39 | B/I Shelves, Coffered Ceiling, Hardwood Floor |
| Kitchen Main | 3.88 x 4.37 | Centre Island, Stone Counter, Stainless Steel Appl |
| Breakfast Main | 2.82 x 5.72 | Open Concept, Hardwood Floor, Pot Lights |
| Family Main | 4.65 x 5.77 | Fireplace, W/O To Deck, B/I Shelves |
| Master 2nd | 6.25 x 6.45 | 5 Pc Ensuite, W/I Closet, W/O To Terrace |
| 2nd Br 2nd | 4.14 x 4.45 | 4 Pc Ensuite, W/I Closet, Pot Lights |
| 3rd Br 2nd | 4.22 x 4.47 | 3 Pc Ensuite, W/I Closet, Bow Window |
| 4th Br 2nd | 4.32 x 4.47 | 4 Pc Ensuite, W/I Closet, Bow Window |
| 5th Br 2nd | 3.71 x 4.39 | Window, Double Closet, Hardwood Floor |
| Rec Lower | 6.02 x 10.49 | Pot Lights, W/O To Yard, Window |
| XXXXXXXX | XXX XX, XXXX |
XXXX XXX XXXX |
$X,XXX,XXX |
| XXX XX, XXXX |
XXXXXX XXX XXXX |
$X,XXX,XXX | |
| XXXXXXXX | XXX XX, XXXX |
XXXXXXX XXX XXXX |
|
| XXX XX, XXXX |
XXXXXX XXX XXXX |
$X,XXX,XXX | |
| XXXXXXXX | XXX XX, XXXX |
XXXXXXX XXX XXXX |
|
| XXX XX, XXXX |
XXXXXX XXX XXXX |
$X,XXX | |
| XXXXXXXX | XXX XX, XXXX |
XXXXXXX XXX XXXX |
|
| XXX XX, XXXX |
XXXXXX XXX XXXX |
$XX,XXX | |
| XXXXXXXX | XXX XX, XXXX |
XXXXXXX XXX XXXX |
|
| XXX XX, XXXX |
XXXXXX XXX XXXX |
$X,XXX,XXX | |
| XXXXXXXX | XXX XX, XXXX |
XXXXXXX XXX XXXX |
|
| XXX XX, XXXX |
XXXXXX XXX XXXX |
$X,XXX,XXX | |
| XXXXXXXX | XXX XX, XXXX |
XXXXXXX XXX XXXX |
|
| XXX XX, XXXX |
XXXXXX XXX XXXX |
$XX,XXX | |
| XXXXXXXX | XXX XX, XXXX |
XXXXXXX XXX XXXX |
|
| XXX XX, XXXX |
XXXXXX XXX XXXX |
$X,XXX,XXX | |
| XXXXXXXX | XXX XX, XXXX |
XXXXXXX XXX XXXX |
|
| XXX XX, XXXX |
XXXXXX XXX XXXX |
$X,XXX,XXX | |
| XXXXXXXX | XXX XX, XXXX |
XXXXXXX XXX XXXX |
|
| XXX XX, XXXX |
XXXXXX XXX XXXX |
$X,XXX,XXX |
| XXXXXXXX XXXX | XXX XX, XXXX | $3,770,000 XXX XXXX |
| XXXXXXXX XXXXXX | XXX XX, XXXX | $3,995,000 XXX XXXX |
| XXXXXXXX XXXXXXX | XXX XX, XXXX | XXX XXXX |
| XXXXXXXX XXXXXX | XXX XX, XXXX | $3,995,000 XXX XXXX |
| XXXXXXXX XXXXXXX | XXX XX, XXXX | XXX XXXX |
| XXXXXXXX XXXXXX | XXX XX, XXXX | $9,500 XXX XXXX |
| XXXXXXXX XXXXXXX | XXX XX, XXXX | XXX XXXX |
| XXXXXXXX XXXXXX | XXX XX, XXXX | $14,900 XXX XXXX |
| XXXXXXXX XXXXXXX | XXX XX, XXXX | XXX XXXX |
| XXXXXXXX XXXXXX | XXX XX, XXXX | $3,995,000 XXX XXXX |
| XXXXXXXX XXXXXXX | XXX XX, XXXX | XXX XXXX |
| XXXXXXXX XXXXXX | XXX XX, XXXX | $4,278,000 XXX XXXX |
| XXXXXXXX XXXXXXX | XXX XX, XXXX | XXX XXXX |
| XXXXXXXX XXXXXX | XXX XX, XXXX | $14,900 XXX XXXX |
| XXXXXXXX XXXXXXX | XXX XX, XXXX | XXX XXXX |
| XXXXXXXX XXXXXX | XXX XX, XXXX | $4,298,000 XXX XXXX |
| XXXXXXXX XXXXXXX | XXX XX, XXXX | XXX XXXX |
| XXXXXXXX XXXXXX | XXX XX, XXXX | $4,498,000 XXX XXXX |
| XXXXXXXX XXXXXXX | XXX XX, XXXX | XXX XXXX |
| XXXXXXXX XXXXXX | XXX XX, XXXX | $4,498,000 XXX XXXX |

St Denis Catholic School
Elementary: CatholicBalmy Beach Community School
Elementary: PublicSt John Catholic School
Elementary: CatholicGlen Ames Senior Public School
Elementary: PublicAdam Beck Junior Public School
Elementary: PublicWilliamson Road Junior Public School
Elementary: PublicNotre Dame Catholic High School
Secondary: CatholicSt Patrick Catholic Secondary School
Secondary: CatholicMonarch Park Collegiate Institute
Secondary: PublicNeil McNeil High School
Secondary: CatholicBirchmount Park Collegiate Institute
Secondary: PublicMalvern Collegiate Institute
Secondary: Public- — bath
- — bed
2620 Danforth Avenue, Toronto, Ontario • M4C 1L7 • East End-Danforth
- 9 bath
- 9 bed
3025 Queen Street East, Toronto, Ontario • M1N 1A5 • Birchcliffe-Cliffside




