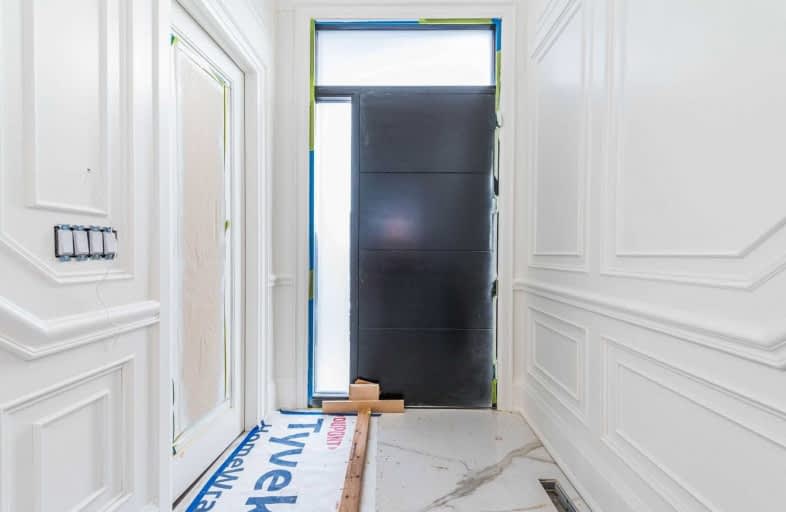
Africentric Alternative School
Elementary: Public
1.27 km
Blaydon Public School
Elementary: Public
0.27 km
Downsview Public School
Elementary: Public
0.38 km
Pierre Laporte Middle School
Elementary: Public
1.00 km
St Raphael Catholic School
Elementary: Catholic
0.53 km
St Conrad Catholic School
Elementary: Catholic
0.61 km
Yorkdale Secondary School
Secondary: Public
2.60 km
Downsview Secondary School
Secondary: Public
0.65 km
Madonna Catholic Secondary School
Secondary: Catholic
0.82 km
C W Jefferys Collegiate Institute
Secondary: Public
2.96 km
James Cardinal McGuigan Catholic High School
Secondary: Catholic
3.40 km
Chaminade College School
Secondary: Catholic
2.70 km
$
$1,888,800
- 5 bath
- 5 bed
- 3000 sqft
95 Hallsport Crescent, Toronto, Ontario • M3M 2K5 • Downsview-Roding-CFB





