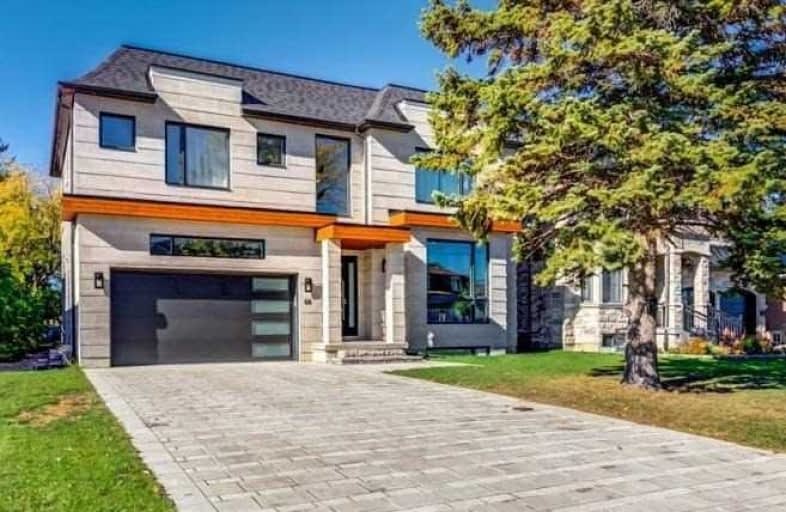
Manhattan Park Junior Public School
Elementary: Public
0.81 km
St Kevin Catholic School
Elementary: Catholic
0.44 km
Maryvale Public School
Elementary: Public
0.84 km
Buchanan Public School
Elementary: Public
0.42 km
Wexford Public School
Elementary: Public
0.93 km
Precious Blood Catholic School
Elementary: Catholic
0.98 km
Caring and Safe Schools LC2
Secondary: Public
2.36 km
Parkview Alternative School
Secondary: Public
2.30 km
Winston Churchill Collegiate Institute
Secondary: Public
1.98 km
Wexford Collegiate School for the Arts
Secondary: Public
0.41 km
Senator O'Connor College School
Secondary: Catholic
1.16 km
Victoria Park Collegiate Institute
Secondary: Public
1.74 km



