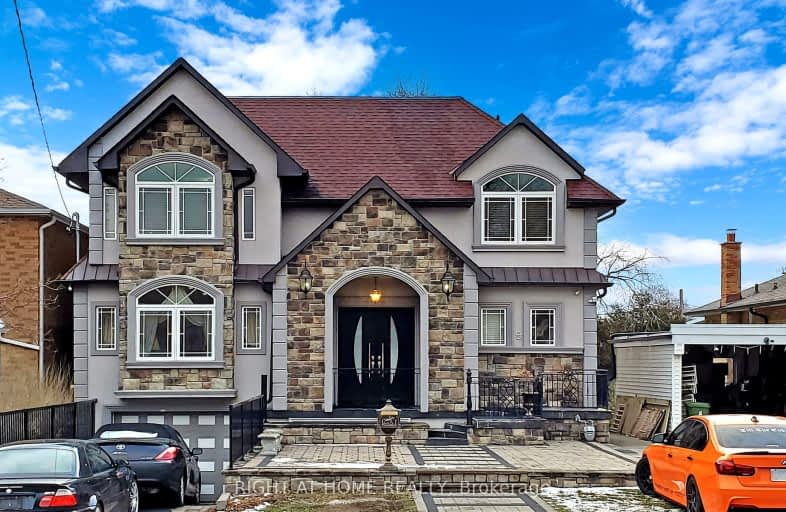Very Walkable
- Most errands can be accomplished on foot.
Excellent Transit
- Most errands can be accomplished by public transportation.
Bikeable
- Some errands can be accomplished on bike.

Dorset Park Public School
Elementary: PublicGeneral Crerar Public School
Elementary: PublicIonview Public School
Elementary: PublicLord Roberts Junior Public School
Elementary: PublicSt Lawrence Catholic School
Elementary: CatholicSt Maria Goretti Catholic School
Elementary: CatholicCaring and Safe Schools LC3
Secondary: PublicSouth East Year Round Alternative Centre
Secondary: PublicScarborough Centre for Alternative Studi
Secondary: PublicWinston Churchill Collegiate Institute
Secondary: PublicJean Vanier Catholic Secondary School
Secondary: CatholicSATEC @ W A Porter Collegiate Institute
Secondary: Public-
Barans Turkish Cuisine & Bar
2043 Eglinton Avenue E, Toronto, ON M1L 2M9 0.77km -
Kelseys Original Roadhouse
1972 Eglinton Avenue E, Scarborough, ON M1L 2M6 0.98km -
The Corner Bank
925 Warden Avenue, Toronto, ON M1L 4C5 1.04km
-
McDonald's
1966 Eglinton Ave E, Toronto, ON M1L 2M6 1.07km -
Tim Hortons
960 Warden Ave, Scarborough, ON M1L 4C9 1.09km -
Gong Cha
F3 - 816 Warden Avenue, Scarborough, ON M1L 4W1 1.49km
-
LA Fitness
1970 Eglinton Ave East, Toronto, ON M1L 2M6 0.9km -
Master Kang's Black Belt Martial Arts
2501 Eglinton Avenue E, Scarborough, ON M1K 2R1 1.44km -
F45 Training Golden Mile
69 Lebovic Avenue, Unit 107-109, Scarborough, ON M1L 4T7 1.66km
-
Shoppers Drug Mart
2428 Eglinton Avenue East, Scarborough, ON M1K 2E2 0.77km -
Shoppers Drug Mart
2251 Lawrence Avenue E, Toronto, ON M1P 2P5 1.47km -
Eglinton Town Pharmacy
1-127 Lebovic Avenue, Scarborough, ON M1L 4V9 1.84km
-
Vienna Fine Foods
1050 Birchmount Road, Scarborough, ON M1K 1S4 0.29km -
Happyland Pub & Fast Food
2302 Eglinton Avenue E, Scarborough, ON M1K 2M2 0.52km -
Esfihachic
2296 Eglinton Ave E, Scarborough, ON M1K 2M2 0.52km
-
Eglinton Corners
50 Ashtonbee Road, Unit 2, Toronto, ON M1L 4R5 1.2km -
SmartCentres - Scarborough
1900 Eglinton Avenue E, Scarborough, ON M1L 2L9 1.65km -
Eglinton Town Centre
1901 Eglinton Avenue E, Toronto, ON M1L 2L6 1.74km
-
Rob's No Frills
2430 Eglinton Avenue E, Toronto, ON M1K 2P7 0.87km -
Giant Tiger
682 Kennedy Road, Scarborough, ON M1K 2B5 1.19km -
Adonis
20 Ashtonbee Road, Toronto, ON M1L 3K9 1.32km
-
LCBO
1900 Eglinton Avenue E, Eglinton & Warden Smart Centre, Toronto, ON M1L 2L9 1.42km -
The Beer Store
2727 Eglinton Ave E, Scarborough, ON M1K 2S2 2.23km -
Magnotta Winery
1760 Midland Avenue, Scarborough, ON M1P 3C2 2.75km
-
Kingscross Hyundai
1957 Eglinton Avenue E, Scarborough, ON M1L 2M3 1.09km -
Scarborough Nissan
1941 Eglinton Avenue E, Scarborough, ON M1L 2M3 1.15km -
Latest Gen Automotive
124 Manville Rd, Unit 2, Scarborough, ON M1L 4J5 1.25km
-
Cineplex Odeon Eglinton Town Centre Cinemas
22 Lebovic Avenue, Toronto, ON M1L 4V9 1.78km -
Cineplex Cinemas Scarborough
300 Borough Drive, Scarborough Town Centre, Scarborough, ON M1P 4P5 4.76km -
Cineplex VIP Cinemas
12 Marie Labatte Road, unit B7, Toronto, ON M3C 0H9 5.59km
-
Kennedy Eglinton Library
2380 Eglinton Avenue E, Toronto, ON M1K 2P3 0.63km -
Toronto Public Library - McGregor Park
2219 Lawrence Avenue E, Toronto, ON M1P 2P5 1.42km -
Toronto Public Library - Eglinton Square
Eglinton Square Shopping Centre, 1 Eglinton Square, Unit 126, Toronto, ON M1L 2K1 2.39km
-
Providence Healthcare
3276 Saint Clair Avenue E, Toronto, ON M1L 1W1 2.76km -
Scarborough General Hospital Medical Mall
3030 Av Lawrence E, Scarborough, ON M1P 2T7 3.25km -
Scarborough Health Network
3050 Lawrence Avenue E, Scarborough, ON M1P 2T7 3.32km
-
Thomson Memorial Park
1005 Brimley Rd, Scarborough ON M1P 3E8 2.99km -
Wishing Well Park
Scarborough ON 4.95km -
Lynngate Park
133 Cass Ave, Toronto ON M1T 2B5 4.96km
-
BMO Bank of Montreal
1900 Eglinton Ave E (btw Pharmacy Ave. & Hakimi Ave.), Toronto ON M1L 2L9 1.83km -
TD Bank Financial Group
2050 Lawrence Ave E, Scarborough ON M1R 2Z5 2.05km -
BMO Bank of Montreal
2739 Eglinton Ave E (at Brimley Rd), Toronto ON M1K 2S2 2.28km
- 6 bath
- 9 bed
- 5000 sqft
563 Danforth Road, Toronto, Ontario • M1K 1E1 • Clairlea-Birchmount











