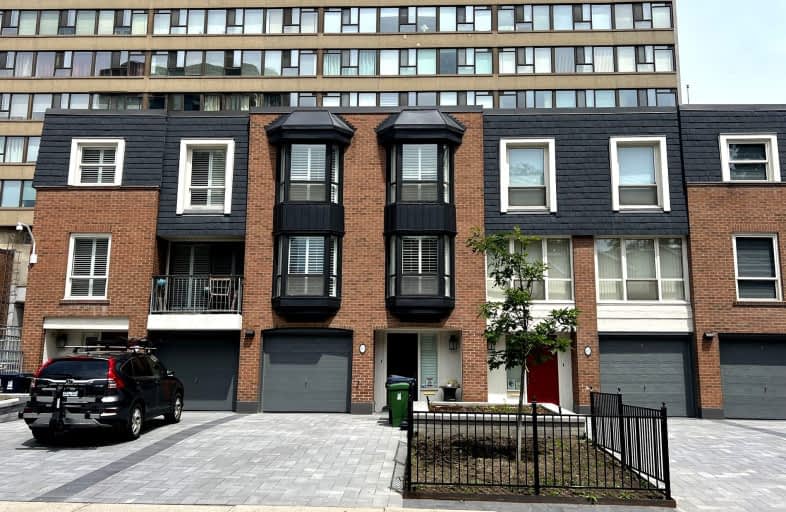Walker's Paradise
- Daily errands do not require a car.
Rider's Paradise
- Daily errands do not require a car.
Biker's Paradise
- Daily errands do not require a car.

Msgr Fraser College (OL Lourdes Campus)
Elementary: CatholicCollège français élémentaire
Elementary: PublicSt Michael's Choir (Jr) School
Elementary: CatholicÉcole élémentaire Gabrielle-Roy
Elementary: PublicChurch Street Junior Public School
Elementary: PublicOur Lady of Lourdes Catholic School
Elementary: CatholicNative Learning Centre
Secondary: PublicSt Michael's Choir (Sr) School
Secondary: CatholicCollège français secondaire
Secondary: PublicMsgr Fraser-Isabella
Secondary: CatholicJarvis Collegiate Institute
Secondary: PublicSt Joseph's College School
Secondary: Catholic-
College Park Area
College St, Toronto ON 0.38km -
Queen's Park
111 Wellesley St W (at Wellesley Ave.), Toronto ON M7A 1A5 1.01km -
Cathedral Church of St. James
106 King St (btwn Church St and Jarvis St), Toronto ON M9N 1L5 1.31km
-
RBC Royal Bank
382 Yonge St (Gerrard St.), Toronto ON M5B 1S8 0.29km -
TD Bank Financial Group
777 Bay St (at College), Toronto ON M5G 2C8 0.37km -
BMO Bank of Montreal
2 Queen St E (at Yonge St), Toronto ON M5C 3G7 0.96km
- 3 bath
- 3 bed
- 1200 sqft
17 Saint Bartholomew Street, Toronto, Ontario • M5A 0A3 • Regent Park
- 3 bath
- 3 bed
- 1000 sqft
104-525 Adelaide Street West, Toronto, Ontario • M5V 1T6 • Waterfront Communities C01
- 3 bath
- 3 bed
- 1200 sqft
S320-35 Rolling Mills Road, Toronto, Ontario • M5A 0V6 • Waterfront Communities C08
- 4 bath
- 3 bed
- 1600 sqft
110-110 Canon Jackson, Toronto, Ontario • M6M 0C1 • Beechborough-Greenbrook
- 2 bath
- 3 bed
- 1000 sqft
Th2-11 Niagara Street, Toronto, Ontario • M5V 3N9 • Waterfront Communities C01










