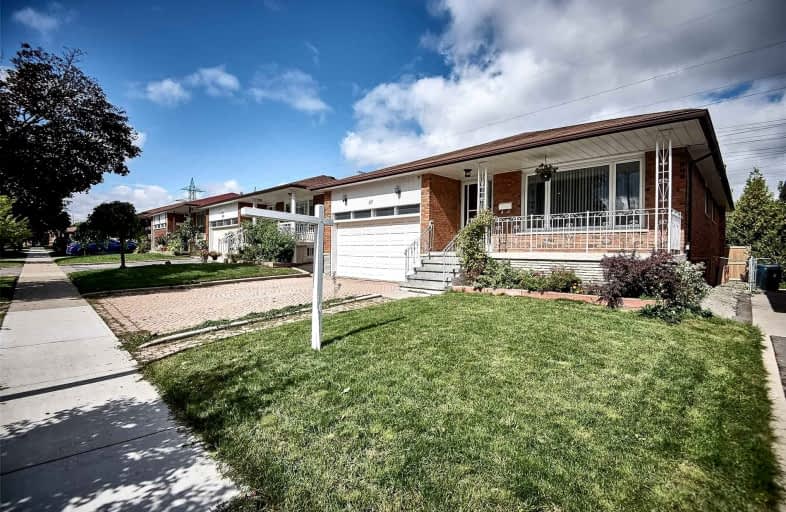Very Walkable
- Most errands can be accomplished on foot.
Good Transit
- Some errands can be accomplished by public transportation.
Somewhat Bikeable
- Most errands require a car.

Chester Le Junior Public School
Elementary: PublicEpiphany of our Lord Catholic Academy
Elementary: CatholicCherokee Public School
Elementary: PublicSir Ernest MacMillan Senior Public School
Elementary: PublicSir Samuel B Steele Junior Public School
Elementary: PublicBeverly Glen Junior Public School
Elementary: PublicNorth East Year Round Alternative Centre
Secondary: PublicPleasant View Junior High School
Secondary: PublicMsgr Fraser College (Midland North)
Secondary: CatholicL'Amoreaux Collegiate Institute
Secondary: PublicDr Norman Bethune Collegiate Institute
Secondary: PublicSir John A Macdonald Collegiate Institute
Secondary: Public-
The County General
3550 Victoria Park Avenue, Unit 100, North York, ON M2H 2N5 0.54km -
Hunan Cuisine BBQ & Bar
4035 Gordon Baker Road, Scarborough, ON M1W 2P3 1.01km -
Bar Chiaki
3160 Steeles Avenue E, Unit 4, Markham, ON L3R 4G9 1.74km
-
Tim Hortons
3400 Victoria Park Rd, North York, ON M2H 2N5 0.41km -
Ruelo Patisserie
463 McNicoll Avenue, Toronto, ON M2H 2C9 0.69km -
Daily Fresh Grill & Cafe
3295 14th Avenue, Markham, ON M2H 3R2 0.9km
-
Wu Fitness
225 Sparks Avenue, Toronto, ON M2H 3M6 0.86km -
Bridlewood Fit4Less
2900 Warden Avenue, Scarborough, ON M1W 2S8 1.25km -
Wonder 4 Fitness
2792 Victoria Park Avenue, Toronto, ON M2J 4A8 1.6km
-
Dom's Pharmacy
3630 Victoria Park Ave, North York, Toronto, ON M2H 3S2 0.6km -
Guardian Pharmacies
2942 Finch Avenue E, Scarborough, ON M1W 2T4 0.99km -
Village Square Pharmacy
2942 Finch Avenue E, Scarborough, ON M1W 2T4 0.99km
-
BUNNING FRIEDAY & CHI MAC
3601 VICTORIA PARK ave, Toronto, ON M1W 3Y3 0.26km -
De Chou
3601 Victoria Park Avenue, Scarborough, ON M1W 3Y3 0.24km -
Spice & Aroma
3330 Pharmacy Avenue, Toronto, ON M1W 3V8 0.28km
-
New World Plaza
3800 Victoria Park Avenue, Toronto, ON M2H 3H7 0.68km -
Bridlewood Mall Management
2900 Warden Avenue, Unit 308, Scarborough, ON M1W 2S8 1.26km -
Bamburgh Gardens
355 Bamburgh Circle, Scarborough, ON M1W 3Y1 1.65km
-
Northhill Meat & Deli
3453 Victoria Park Avenue, Toronto, ON M1W 2S6 0.39km -
Danforth Food Market Pharmacy
3051 Pharmacy Ave, Scarborough, ON M1W 2H1 0.9km -
Fairview Trading Company
14 Hildenboro Sq, Scarborough, ON M1W 1Y3 0.98km
-
LCBO
2946 Finch Avenue E, Scarborough, ON M1W 2T4 0.95km -
LCBO
1565 Steeles Ave E, North York, ON M2M 2Z1 4.08km -
LCBO
1571 Sandhurst Circle, Toronto, ON M1V 1V2 5.1km
-
Circle K
3400 Victoria Park Avenue, Toronto, ON M2H 2N5 0.39km -
Esso
3400 Victoria Park Avenue, Toronto, ON M2H 2N5 0.39km -
Petro-Canada
2900 Finch Avenue E, Toronto, ON M1W 2R8 0.95km
-
Cineplex Cinemas Fairview Mall
1800 Sheppard Avenue E, Unit Y007, North York, ON M2J 5A7 2.74km -
Woodside Square Cinemas
1571 Sandhurst Circle, Toronto, ON M1V 1V2 5.19km -
Cineplex Cinemas Markham and VIP
179 Enterprise Boulevard, Suite 169, Markham, ON L6G 0E7 5.25km
-
Toronto Public Library Bridlewood Branch
2900 Warden Ave, Toronto, ON M1W 1.38km -
North York Public Library
575 Van Horne Avenue, North York, ON M2J 4S8 1.63km -
Toronto Public Library
375 Bamburgh Cir, C107, Toronto, ON M1W 3Y1 1.74km
-
The Scarborough Hospital
3030 Birchmount Road, Scarborough, ON M1W 3W3 1.93km -
Canadian Medicalert Foundation
2005 Sheppard Avenue E, North York, ON M2J 5B4 3.12km -
North York General Hospital
4001 Leslie Street, North York, ON M2K 1E1 4.41km
-
McNicoll Avenue Child Care Program
McNicoll Ave & Don Mills Rd, Toronto ON 2.02km -
Godstone Park
71 Godstone Rd, Toronto ON M2J 3C8 2.27km -
Linus Park
Linus Rd & Seneca Hill Dr, Toronto ON 2.49km
-
CIBC
3420 Finch Ave E (at Warden Ave.), Toronto ON M1W 2R6 1.52km -
TD Bank Financial Group
2565 Warden Ave (at Bridletowne Cir.), Scarborough ON M1W 2H5 1.99km -
TD Bank Financial Group
7080 Warden Ave, Markham ON L3R 5Y2 2.33km
- 2 bath
- 4 bed
- 2000 sqft
58 Clareville Crescent, Toronto, Ontario • M2J 2C1 • Don Valley Village
- 2 bath
- 4 bed
29 Davisbrook Boulevard, Toronto, Ontario • M1T 2H6 • Tam O'Shanter-Sullivan
- 3 bath
- 5 bed
- 2500 sqft
1 Groomsport Crescent, Toronto, Ontario • M1T 2K8 • Tam O'Shanter-Sullivan
- 4 bath
- 5 bed
26 Greyhound Drive East, Toronto, Ontario • M2H 1K3 • Bayview Woods-Steeles
- 2 bath
- 3 bed
- 1100 sqft
2781 Victoria Park Avenue, Toronto, Ontario • M1W 1A1 • L'Amoreaux














